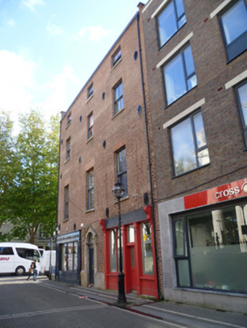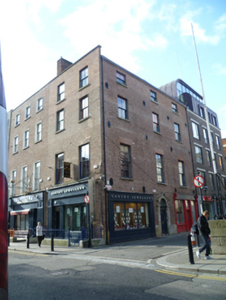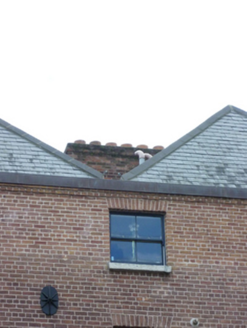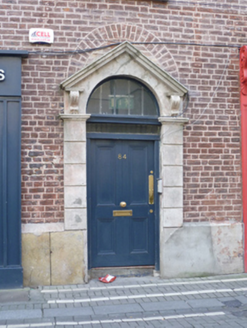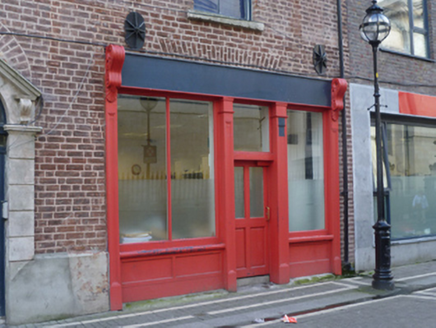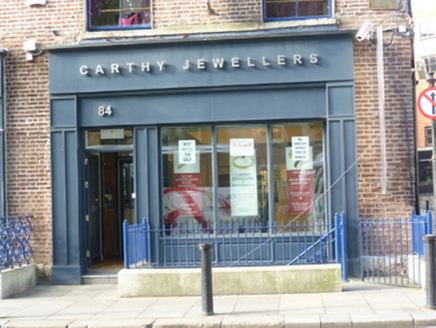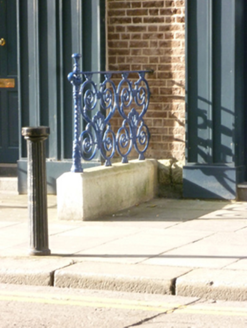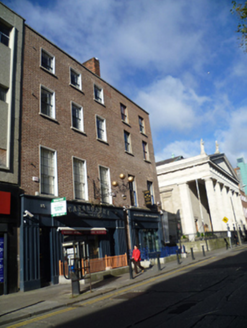Survey Data
Reg No
50010239
Rating
Regional
Categories of Special Interest
Architectural, Artistic
Original Use
House
In Use As
Shop/retail outlet
Date
1785 - 1805
Coordinates
316005, 234760
Date Recorded
27/10/2011
Date Updated
--/--/--
Description
Corner-sited three-bay three-storey house over basement, built c.1795, with recent replacement shopfronts to both elevations. Slated M-profile roof with shared rebuilt brick chimneystacks behind granite-capped parapet to (east) elevation, hipped to north elevation. Eaves dressed in copper and cast-iron rainwater goods to each end of side elevation. Red brick walls laid in Flemish bond to north façade, having corbel brick eaves course and elliptical cast-iron tie-plates between floors. Two-bay east elevation with red brick walls laid in Flemish bond rebuilt above second floor windows having granite capped parapet. Gauged flat-arch window openings having brick reveals and granite sills and having two-over-two timber sliding sash windows throughout. Round-arch door opening with open-pedimented stucco surround and brick relieving arch. Painted timber replacement panelled door with narrow overlight below plain glass fanlight having original wrought-iron security bars behind. Reproduction shopfront to west of north elevation having evidence of original brick flat-arched window opening over. Contemporary shopfront to east having three-light display window. North elevation having principal shopfront in contemporary style over basement area enclosed by replacement chamfered granite plinth and replacement railings with matching gate and steps. Door opens onto single moulded step on building line to platform at street level.
Appraisal
Recently restored to a good standard, this well-presented townhouse, now in mixed use, provides scale and presence to these early streets and an appropriate setting for the Pro-Cathedral opposite. The high-quality contemporary shopfronts add to the architectural fabric and variety of the north Georgian city.
