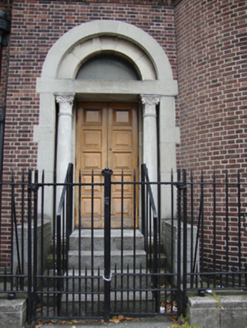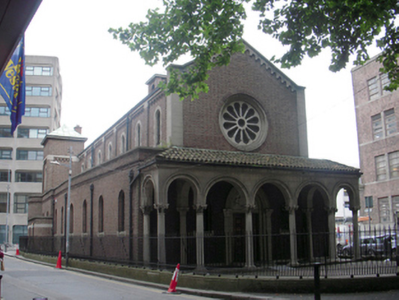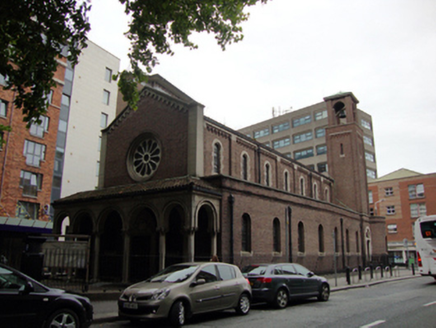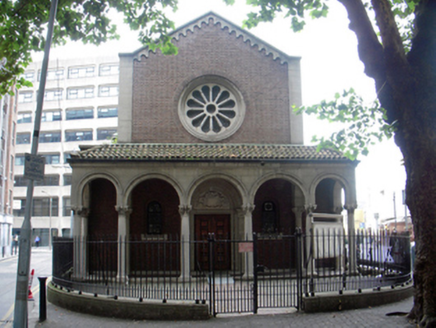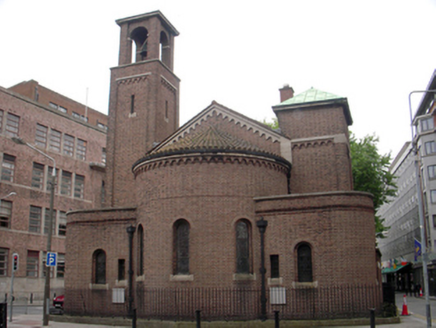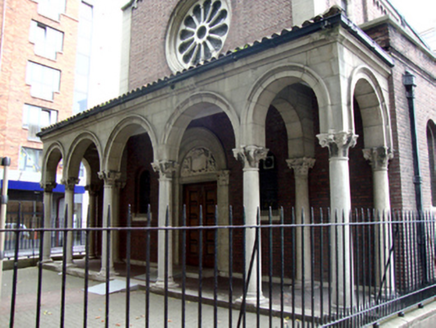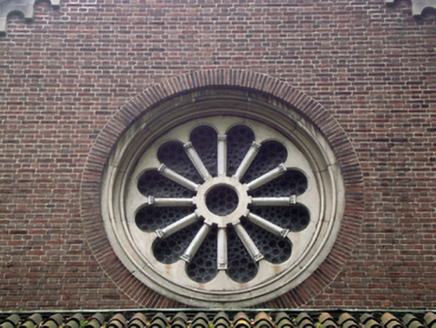Survey Data
Reg No
50010237
Rating
Regional
Categories of Special Interest
Architectural, Artistic, Social, Technical
Original Use
Church/chapel
In Use As
Church/chapel
Date
1930 - 1935
Coordinates
315944, 234967
Date Recorded
07/09/2011
Date Updated
--/--/--
Description
Freestanding Church of Ireland church, built 1930-32, comprising gable-fronted seven-bay nave flanked by flat-roofed side aisles, terminating in five-bay granite portico to front (west) elevation. Portico carried on two rows of granite columns, having individually detailed capitals. Square-plan four-stage bell tower to south of nave with open arcaded belfry to fourth stage. Square-plan three-stage tower to north of nave. Apsidal chancel to east of nave flanked by bowed side-chapels, and with single-storey vestry to north. Pitched tiled roof with cast-iron rainwater goods, terracotta ridge tiles, masonry eaves course with red brick machicolations, and having raised parapet wall with masonry coping to front. Conical roof to chancel, flat roof hidden behind red brick parapet with masonry coping to side aisles. Tiled roof to portico. Copper-clad roofs to towers, red brick square-profile chimneystack to north tower. Red brick walls having tooled granite quoins and red brick pilasters to nave, moulded granite plinth course throughout. Red brick quoins to towers. Saw-tooth red brick string course to side aisles and side chapels. Flush granite platband to sacristy. Gauged brick oculus to front elevation of nave with moulded stepped granite surround and mullions forming Catherine Wheel leaded window having bottle glass. Gauged brick round-headed window openings to front, side aisles and chancel with stepped brick reveals, flush granite sills, leaded windows and coloured glass. Round-headed clerestory windows to north and south of nave having block-and-start granite surrounds and sills with chamfered edges, leaded windows and coloured glass. Square-headed window openings to third stage of bell tower and east elevation of side chapels, having flush granite sills. Square-headed window opening to north elevation of sacristy, with stepped brick reveals, leaded window and flush granite sill. Round-headed door opening to front, formed in granite, comprising stepped engaged pilasters having carved capitals supporting moulded granite archivolt and lintel forming base for foliate carving over square-headed double-leaf timber panelled door. Door opens onto raised platform paved in herringbone brick. Round-headed granite doorcase to south elevation of nave, comprising Gibbs surround supporting plain lintel and stepped surround over glazed fanlight, pair of Corinthian columns flanking double-leaf timber panelled door. Masonry steps, flanked by wrought-iron railing, to entrance. Square-headed door opening to north elevation of vestry with timber battened door having glazed panels. Original wrought-iron railing on moulded granite plinth wall surrounding site, with matching double-leaf gates to west, north and south.
Appraisal
The well-composed church forms an appealing landmark and contributes significantly to the character of the locality. Although designed in a Byzantine/Lombardic-Romanesque style by Frederick Hicks, the church is constructed using twentieth-century techniques and materials. This is evident in the use of such diminutive red bricks on the exterior and the tower, which enhance the overall pleasing composition of the church. The arcaded cast-stone loggia at the west end is an unusual feature in Dublin church architecture and faces onto an open space. Hicks received the inaugural RIAI Triennial Gold Medal for 1929-31 for this design. A number of features further enhance the artistic design quality of the site, including stained- glass windows in the apse designed by Catherine O'Brien, and an apse mosaic by Oppenheimer. The Church of Saint George and Saint Thomas replaced an earlier Saint Thomas's Church built in 1758-62 to designs by John Smyth and modelled on Palladio's Venetian Redentore. This former building was destroyed in 1922 during the Civil War.
