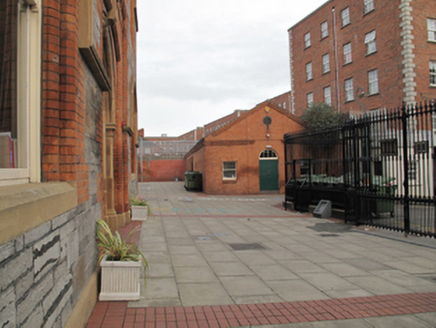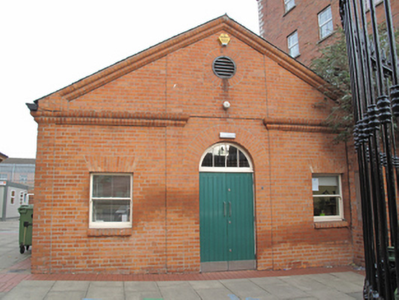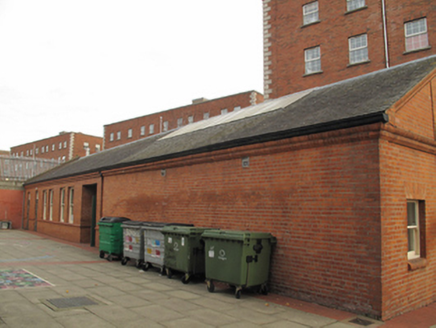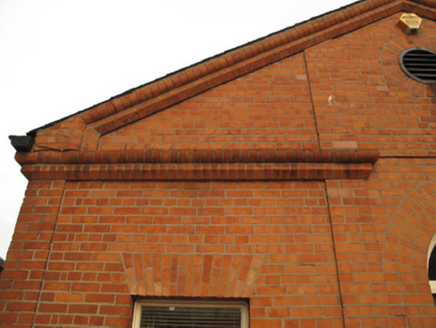Survey Data
Reg No
50010226
Rating
Regional
Categories of Special Interest
Architectural, Social
Previous Name
National Model Schools
Original Use
Church/chapel
In Use As
Office
Date
1790 - 1810
Coordinates
316194, 234879
Date Recorded
30/11/2011
Date Updated
--/--/--
Description
Detached gable-fronted chapel, built c.1800. Pitched slate roof with cast-iron rainwater goods. Red brick walls laid in English Garden Wall bond, having engaged red brick pilasters to front (south) elevation. Red brick broken-base pediment to gable to gable, red brick string course forming continuous sill course to north end west elevation. Gauged-brick square-headed window openings with single-pane timber sliding sash windows. Moulded red brick sills to windows to front. Gauged brick round-headed door opening to front having double-leaf timber battened door and quadripartite glazed fanlight. Gauged brick oculus to gable to front, steel louvered vent. Square-headed door opening to west with double-leaf timber battened door and paned overlight. Square-headed door openings to west elevation having timber battened doors, one with glazed overlight, one having timber louvered vent.
Appraisal
Although its early ecclesiastical use is not evident in the remaining form or fabric of this building, it retains some interesting features, most notably its timber sash windows and red brick detailing, which add architectural and aesthetic interest to the façade. Sited within the grounds of the former National Model Schools campus.







