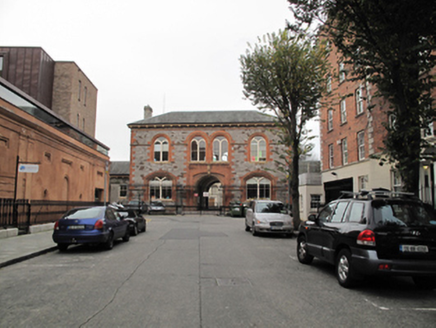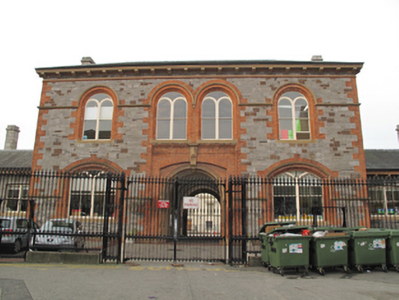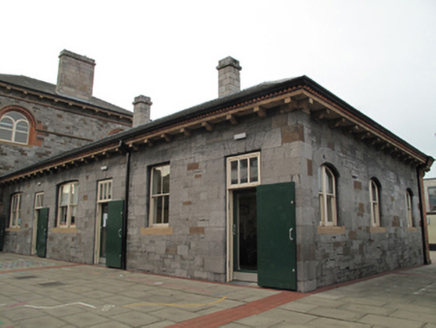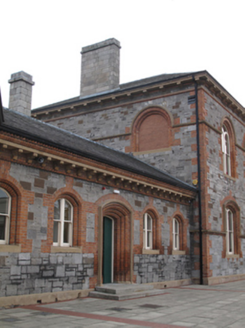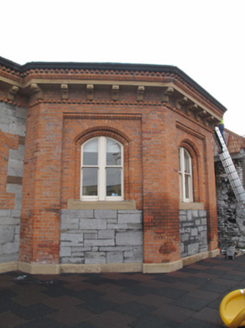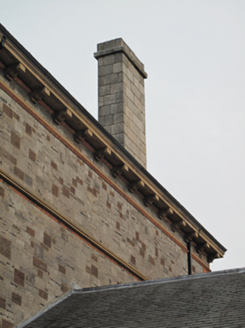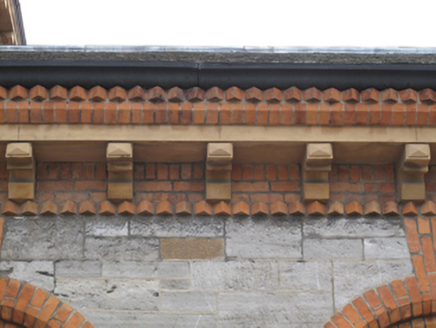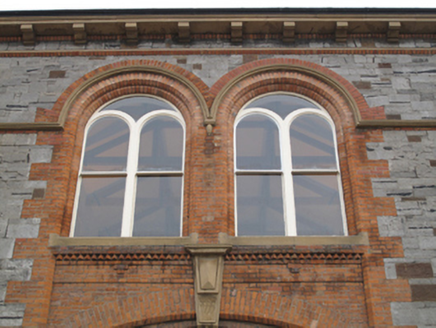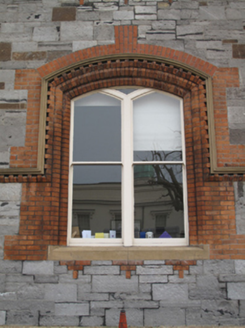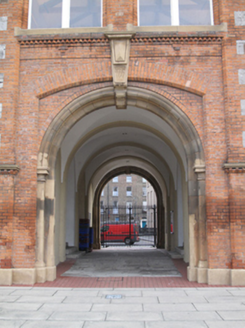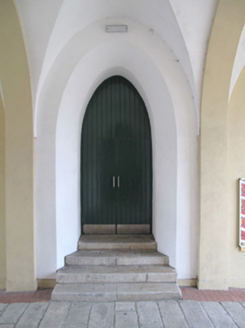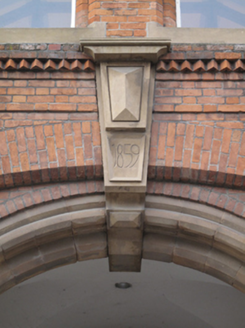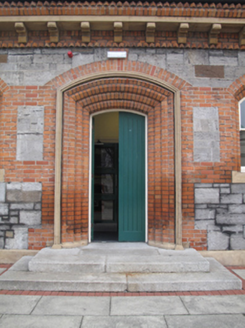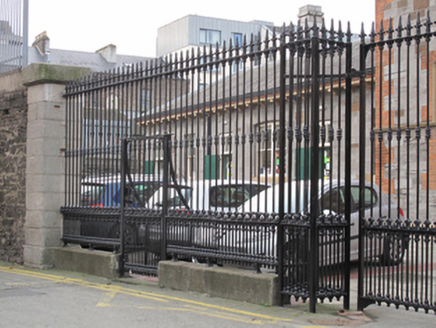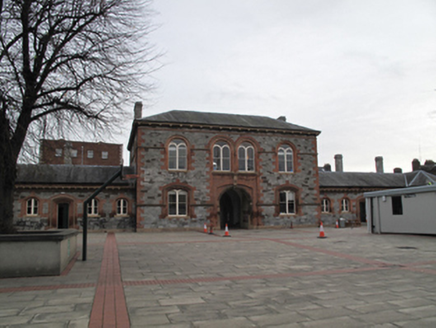Survey Data
Reg No
50010225
Rating
Regional
Categories of Special Interest
Architectural, Artistic, Social
Previous Name
National Model Schools
Original Use
Model school
In Use As
School
Date
1855 - 1860
Coordinates
316186, 234847
Date Recorded
30/11/2011
Date Updated
--/--/--
Description
Detached model school, dated 1859, comprising central three-bay two-storey block, rebuilt after fire in 1981, flanked to north and south by six-bay single-storey ranges, having canted pavilions to ends to rear (west) elevation. Restored and dated 1999 to rear. Hipped slate roofs with ashlar limestone chimneystacks, and sandstone eaves course on moulded sandstone eaves brackets. Red brick saw-tooth string course over eaves course to side ranges, moulded red brick string course under eaves course to main block. Cast-iron rainwater goods. Squared coursed rubble limestone walls having red brick block-and-start quoins, string course over first floor and sandstone plinth course to main block and rear of ranges. Two-tiered red brick recessed panels with block-and-start quoins to front and rear of centre bay of main block. Red brick angled pilasters laid in Flemish bond with raked pointing to corners of canted pavilions. Recessed rectangular panels to walls containing window openings having red brick to upper wall with limestone riser. Moulded sandstone string courses forming continuous hood-mouldings to first floor windows and ground floor windows to main block, dentillated red brick string course adjoining ground floor string course to rear. Stepped gauged brick round-headed window openings to first floor main block, having stepped chamfered reveals, red brick block-and-start surrounds, flush sandstone sills and paired round-headed lancet windows with single-pane timber sliding sash windows and tympanum over. Paired window openings to recessed red brick bay having red brick central mullion and red brick saw-tooth sting course under sills. Gauged-brick segmental-headed window openings to ground floor with red brick block-and-start surround, stepped chamfered reveals and flush sandstone sills. Paired pointed-arch single-pane timber sliding sash windows to rear, paired pointed-arch two-over-two pane windows to front. Gauged brick three-centred-arch window openings to rear of ranges, having stepped chamfered red brick block-and-start surrounds, flush moulded sandstone sills and bipartite single-pane timber sliding sash windows. Segmental-headed window openings to side ranges with gauged masonry voussoirs, flush sandstone sills and bipartite timber sliding sash windows, two-over-two pane to front (east) elevation and single-pane to north and south elevations. Square-headed window opening to front elevations of ranges, with gauged masonry voussoirs, flush sandstone sills and two-over-two pane timber sliding sash windows. Round-headed openings to passage to central block, set within gauged brick segmental-headed openings to centre bay, moulded sandstone date-inscribed keystones over and moulded sandstone architrave hood-moulding supported on stepped engaged pilasters flanking opening. Barrel-vaulted ceiling to interior passage, having granite-flagged footpath and pointed-arch door openings to sides, with chamfered rendered surrounds and double-leaf timber battened doors. Entrances approached by four granite steps. Marble date plaque to wall of passage. Gauged-brick segmental-headed door openings to rear of side-ranges having stepped chamfered brick surrounds, moulded sandstone surrounds, and double-leaf timber battened doors opening onto two granite steps. Gauged masonry square-headed door openings to front of side-ranges and south of main block, with timber surrounds, timber doors and tripartite overlights. Gauged brick segmental-headed door opening to north of main block having red brick block-and-start surround, timber door and tripartite overlight. Cast-iron railings on masonry plinth wall with matching double-leaf gate flanked by square-plan cast-iron pilasters, and cast-iron pedestrian gates, enclosing curtilage of building.
Appraisal
This school building was constructed to designs by Frederick Darley in 1859 as part of the National Model Schools campus although it varies from the other buildings in decorative scheme and architectural style. It was restored between 1995 and 1999 and a second date was inscribed to commemorate this. A pleasing sense of symmetry is accentuated by the hipped roof and the regularity of bays and flanking side-ranges which terminate in canted bays, presenting an interesting and well-composed structure. The variety of materials adds decorative interest to the façade, as squared rubble limestone walls are enlivened by red brick quoins, cornices and window surrounds, moulded sandstone string courses, hood-mouldings, sills and plinth course, presenting an interesting and well-executed façade. Model schools were intended as a gateway to teacher training schools for the majority of the nineteenth century and children taught here would have gone on to teach all over the country; as such this building had a significant social importance.
