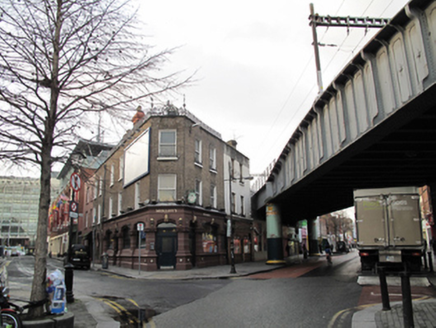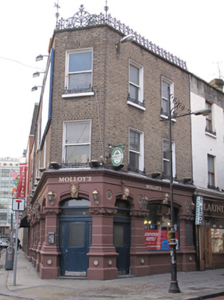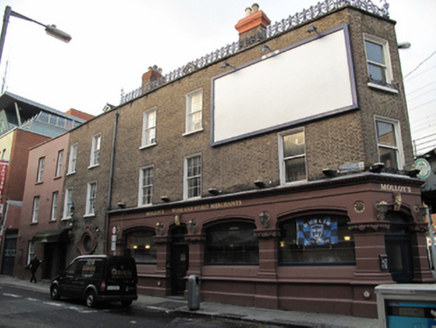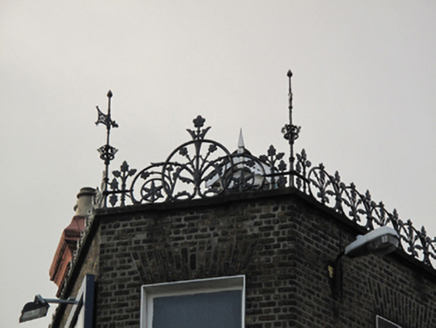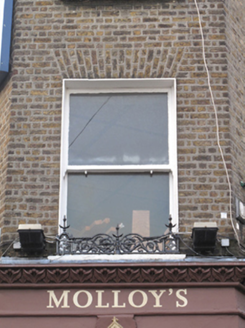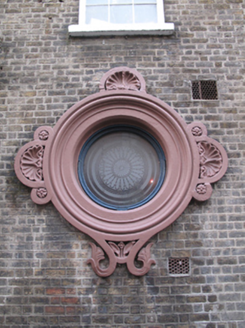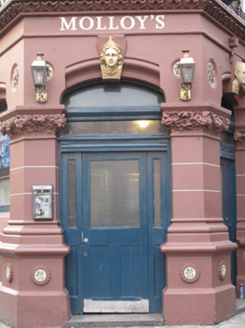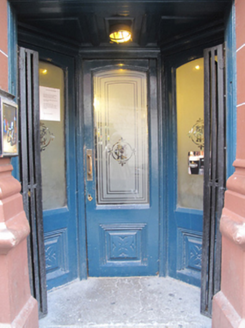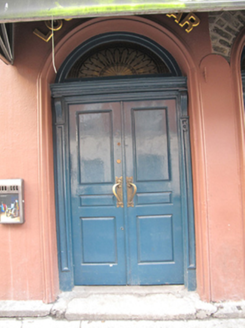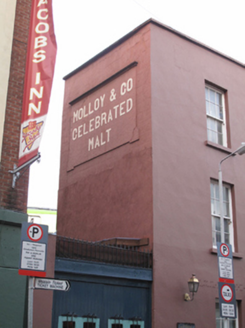Survey Data
Reg No
50010141
Rating
Regional
Categories of Special Interest
Architectural, Artistic, Social
Original Use
Public house
In Use As
Public house
Date
1880 - 1900
Coordinates
316491, 234830
Date Recorded
28/11/2011
Date Updated
--/--/--
Description
Corner-sited three-storey public house, built c.1890, with angled corner bay to northeast. Pitched slate roof, hipped to front (north) elevation, having red brick chimneystacks with red brick and rendered coping and clay pots, and dormer windows to east elevation. Roof hidden behind red brick parapet wall having masonry coping, decorative cast-iron to parapet, with wind vanes to corner bay. Cast-iron rainwater goods to east elevation. Brown brick walls laid in Flemish bond, rendered to southernmost two bays of east elevation. Raised render panel to rear elevation, with painted insignia ‘MOLLOY & CO CELEBRATED MALT’. Gauged brick square-headed window openings having patent render reveals, masonry sills and single-pane timber sliding sash windows. Decorative cast-iron balconettes to north and corner bay. Six-over-six pane timber sliding sash windows to east elevation. Oculus to ground floor of east elevation with render architrave surround, moulded scallop decorations to sides and top, and timber-framed frosted glass window. Rendered shopfront to ground floor comprising channelled pilasters on plinth bases, having floriate capitals supporting rendered spandrel wall with recessed bosses, render string courses forming entablature, surmounted by floriated cornice. Moulded masonry string course to pilasters, forming sill course to windows, raised masonry bosses having Molloy’s insignia to bases of pilasters, and plinth course throughout. Segmental-headed window and door openings throughout with moulded masonry hood-mouldings and masonry keystones having gilded busts. Fixed pane display windows. Half-glazed timber panelled doors with sidelights and overlights. Interior porch to east elevation comprising half-glazed timber panelled doors and beaded timber ceiling. Three-centred-arch door openings to east elevation having moulded masonry surround and timber doorcases comprising panelled pilasters with fluted consoles supporting timber lintel, forming base for frosted glazed fanlights over single and double-leaf timber panelled doors. Doors open onto masonry steps.
Appraisal
Several decorative elements enliven the façade of this Victorian public house, including decorative cast-iron railings to the parapet, echoed in the window balconettes. The rendered shopfront, with its bosses, busts and floriated cornice and capitals, is particularly aesthetically pleasing. Timber sash windows are retained throughout, providing architectural interest and historical context. It forms a part of a group including records 50010577 and 50060576. The building is prominently sited at a corner on Talbot Street, and its position, scale and large, well-executed shopfront make it a formidable presence on the streetscape.
