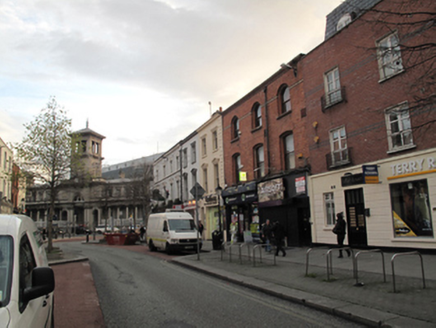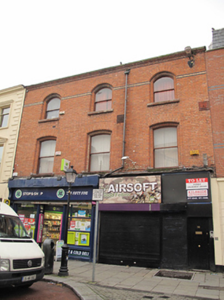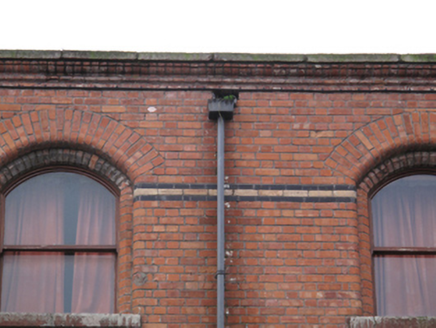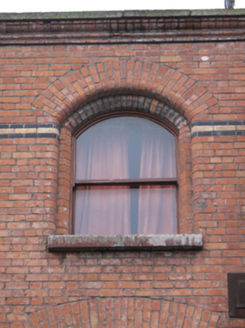Survey Data
Reg No
50010140
Rating
Regional
Categories of Special Interest
Architectural
Original Use
House
In Use As
Shop/retail outlet
Date
1870 - 1890
Coordinates
316528, 234839
Date Recorded
16/11/2011
Date Updated
--/--/--
Description
Terraced three-bay three-storey house, built c.1880, having recent shopfronts to ground floor. Modified to accommodate two retail outlets with accommodation over. Replacement slate roof concealed behind red brick parapet wall having masonry cornice and moulded red brick eaves course. Replacement uPVC rainwater goods to front (north) elevation. Red brick wall laid in Flemish bond with flush polychrome brick string course to second floor. Three-centred-arch window openings to second floor with gauged brick voussoirs, masonry sills and stepped red brick chamfered reveals with single-pane timber sliding sash windows. Camber-headed window openings to first floor having gauged brick voussoirs, masonry sills and stepped chamfered red brick reveals with single-pane timber sliding sash windows. Recent shopfronts to ground floor. Eastern shopfront comprising timber pilasters and fluted consoles supporting replacement uPVC fascia over square-headed timber-framed window and double-leaf door. Western shopfront comprising timber fascia over square-headed opening. Square-headed door opening to west of shopfront with timber battened door giving access to upper floors.
Appraisal
This unusually-proportioned but attractive three-bay building is distinguished by various decorative features including elegant window surrounds and a polychrome brick string course. It forms an integral component, albeit of slightly later date, of a substantial terrace lining the south side of Talbot Street. It also maintains the parapet height of its neighbouring buildings.







