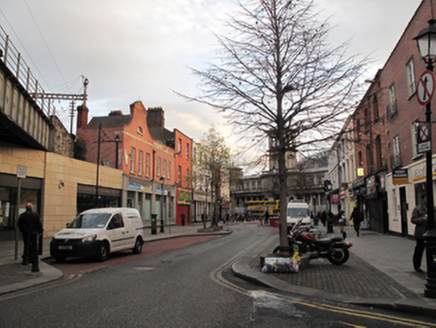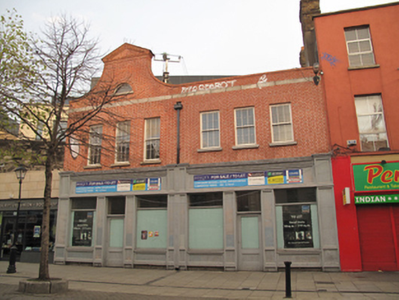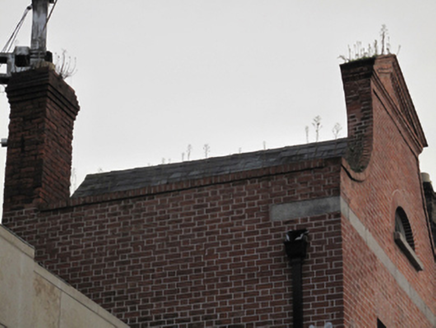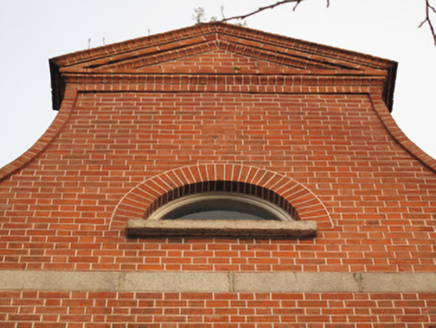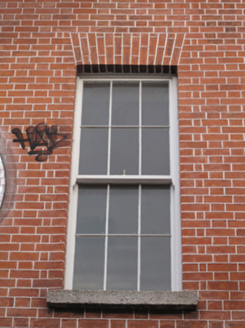Survey Data
Reg No
50010136
Rating
Regional
Categories of Special Interest
Architectural, Artistic, Social
Original Use
Cinema
In Use As
Shop/retail outlet
Date
1910 - 1915
Coordinates
316526, 234872
Date Recorded
16/11/2011
Date Updated
--/--/--
Description
Terraced six-bay two-storey red brick former cinema, built c.1911, having shopfront to ground floor, currently vacant. Flat roof to eastern pile, pitched slate roof to west with red brick chimneystack to west party wall. Red brick parapet wall with red brick coping and shaped Dutch gable to front (south) of pitched section of roof. Replacement rainwater goods throughout. Red brick walls laid in Flemish bond with flush granite platband to base of parapet. Gauged brick round-headed window opening to front Dutch gable, having masonry sill and fixed timber-framed window. Square-headed window openings to first floor with gauged brick voussoirs, masonry sills and six-over-six pane timber sliding sash windows. Recent timber shopfront to ground floor comprising panelled fasciaboard, engaged pilasters flanking square-headed window openings and overlights over timber panelled risers. Square-headed door openings having glazed timber panelled doors with single-pane overlights.
Appraisal
This modest former cinema was designed by George Moore with construction commencing in 1911. Originally two buildings, a sense of unity is conveyed by the uniform fabric, including the flush granite plat band and red brick coping to the parapet wall. The Dutch gable with its pleasant pedimented capping, provides an element of visual contrast on the streetscape. The first cinema in Ireland, the Volta, was opened in 1909 so this building represents an early example of an important social and cultural development in the country.
