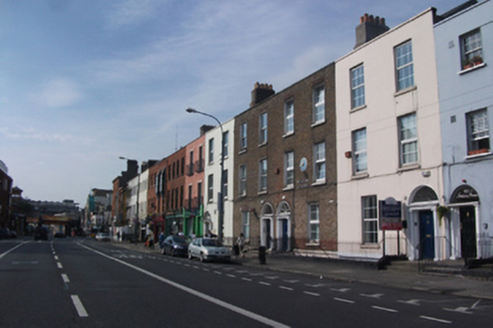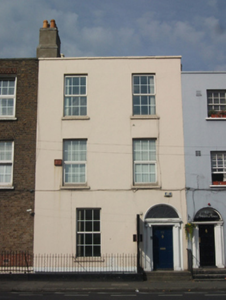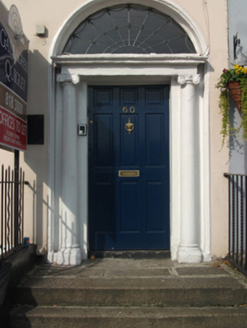Survey Data
Reg No
50010104
Rating
Regional
Categories of Special Interest
Architectural, Artistic
Original Use
House
Date
1800 - 1820
Coordinates
316704, 235131
Date Recorded
03/10/2011
Date Updated
--/--/--
Description
Terraced two-bay three-storey house over raised basement, built c.1810. M-profile artificial slate roof behind parapet wall with cement coping. Pair of shared stepped rendered chimneystacks to south party wall with terracotta pots. Cement rendered walls to front elevation on painted granite plinth course over rendered basement wall. Yellow brick walls to rear elevation laid in English garden wall bond above rubble stone basement walls. Square-headed window openings with painted granite sills and replacement uPVC windows throughout. Round-headed door opening with moulded surround and painted masonry Ionic doorcase. Replacement timber panelled door flanked by engaged Ionic columns on plinth blocks supporting lintel cornice and decorative replacement leaded fanlight over. Door opens onto granite platform and three granite steps bridging basement area. Platform and basement area enclosed by replacement steel railings on replacement rendered plinth wall. Original cast-iron coal hole cover set in granite slab to front pavement.
Appraisal
This house forms part of a terrace of similarly-scaled former townhouses lining the west side of Amiens Street as laid out as part of the Gardiner Estate in the early eighteenth century. It was originally a coastal route known as 'The Strand', and renamed after Viscount Amiens, first Earl of Aldborough. The street was one of the last to be developed at the turn of the nineteenth century, with this terrace representing the northeastern limits of the ubiquitous three-storey Georgian townhouse. Recently refurbished, the building forms part of a terrace that has suffered many interventions but nonetheless presents an early aspect while preserving some of the Georgian character that once defined this streetscape.





