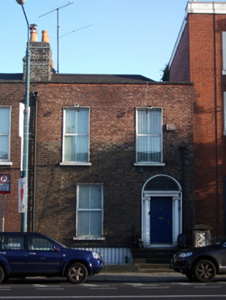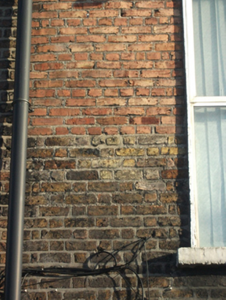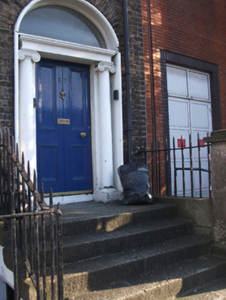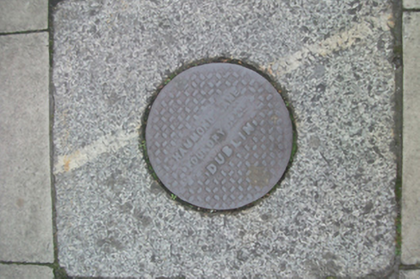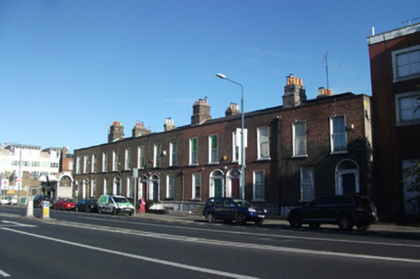Survey Data
Reg No
50010091
Rating
Regional
Categories of Special Interest
Architectural, Artistic
Original Use
House
In Use As
House
Date
1830 - 1835
Coordinates
316777, 235174
Date Recorded
18/10/2011
Date Updated
--/--/--
Description
Terraced two-bay two-storey house over raised basement, built c.1832. Part of terrace of seven similarly-scaled buildings. Historic three-bay three-storey pitched slate roofed return to rear (east). Abuts recent masonry building to side (south). M-profile hipped slate roof having rebuilt red brick parapet wall with squared granite coping. Two stepped mixed brick chimneystacks with steel straps and clay pots to party wall, shared with No.86 to north. Cast-iron hoppers and replacement uPVC downpipes breaking through front elevation. Former chimneystack to return gable. Red brick first floor rebuilt in English garden wall bond over original yellow brick ground floor in Flemish bond having granite plinth course over rendered walls to basement. Cast-iron lantern to basement wall. Rear (east) elevation of yellow brick in English garden wall bond. Flemish bond yellow brick walls to return. Square-headed window openings with soldier voussoirs to first floor windows. Gauged brick voussoirs to ground floor, all having rendered reveals and granite sills. Replacement uPVC windows throughout and to return, having cement sills. Round-headed door opening with gauged brick voussoirs, moulded surround and painted timber and stone doorcase. Replacement timber panelled door flanked by engaged Ionic columns on plinth blocks, with lintel cornice forming support to single-pane replacement fanlight. Door opens onto granite flagged platform, with four granite stepped approach bridging basement area. Approach flanked by wrought-iron railing and granite pillar to south corner on granite plinth, with matching gate giving access to basement via recent steel staircase. Original cast-iron coal hole cover set in granite slab to front pavement reading 'Hammond Lane Foundry Dublin'. Rear of site flanked by rubble stone walls to north and south with steel gate to east.
Appraisal
This pleasantly proportioned townhouse forms the end of a largely intact early to mid-nineteenth-century terrace located on Amiens Street, once known as The Strand and renamed for Viscount Amiens, first Earl of Aldborough c.1800. Built on the former Gardiner Estate, this location once served as the north-east boundary to the city centre before developing further in the nineteenth century. The building contributes architectural variety and historic integrity to the streetscape by having the only round-headed doorcase on the terrace as well as by retaining its original function as a private residence. While suffering the loss of some original features, it retains an Ionic doorcase, common fenestration pattern and good railings as well as an interesting brick bond mix to the west elevation. Perhaps most significantly, the extant historic return maintains the original plan of the lot and contributes an early aspect to the site. An excellent bookend for the terrace, this townhouse augments the residential aspect of the original Georgian streetscape.

