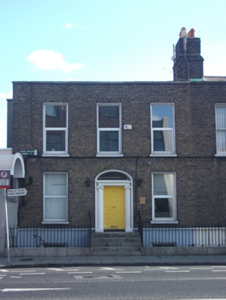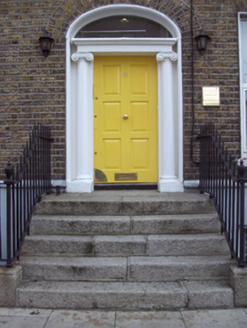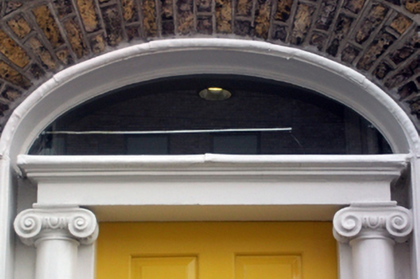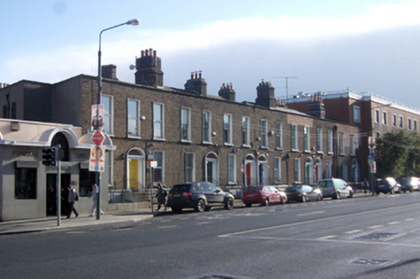Survey Data
Reg No
50010085
Rating
Regional
Categories of Special Interest
Architectural, Artistic
Original Use
House
In Use As
Office
Date
1820 - 1840
Coordinates
316795, 235206
Date Recorded
18/10/2011
Date Updated
--/--/--
Description
Terraced three-bay two-storey house over raised basement, built c.1832, now in use as offices. Part of terrace of seven similarly-scaled buildings. Recent extension to north abuts single-storey recent buildings. Late nineteenth-century limestone ruin to rear. Flat roof concealed behind yellow brick parapet wall with squared granite coping. Two stepped yellow brick chimneystacks with clay pots to party wall, shared with No.82 to south. Replacement aluminium rainwater goods to rear. Flemish bond yellow brick walls with rendered granite plinth course over rendered basement to front (east) and rear elevations. Cast-iron lanterns flanking central doorcase, and recent brass and timber sign to front elevation. Side (north) elevation wall on diagonal, narrowing to two-bay elevation at rear, with recent single-bay and three-bay extensions to side (north) elevation. Square-headed window openings with gauged brick voussoirs, rendered reveals and granite sills with replacement uPVC windows throughout. Central three-centred-arch door opening with gauged brick voussoirs, moulded surround and painted timber and stone doorcase. Replacement timber panelled door flanked by engaged Ionic columns on plinth blocks, with lintel cornice forming support to single-pane replacement fanlight. Victorian doorbell to reveal. Door opens onto granite-flagged platform with cast-iron bootscraper and granite-stepped approach bridging basement area. Approach flanked by wrought-iron railings with cast-iron finials to corners on partial replacement granite plinth having matching gate giving access to basement via recent steel staircase. Detached three-bay two-storey coursed random rubble ruin to rear of site, partially cement rendered, with no roof and south and east walls largely intact. Truncated gauged brick flat-arched window openings with red and yellow brick block-and-start surrounds and granite sills. Red brick relieving arches over timber lintels to interior blind window openings. Blind entry to south infilled with masonry and render. Matching boundary wall on axis with south wall attaching to rear elevation of building.
Appraisal
Amiens Street was laid out from the early eighteenth century and formed the north-eastern boundary of the Gardiner Estate c.1800, although it developed largely in the early nineteenth century in connection with the canal and railway. This building forms part of modest terrace which offers variation from the ubiquitous, grand Georgian townhouse. It is the only three-bay structure on the terrace with the addition of an unusual central entry which, along with Nos.82 and 87, was among the first to be built. A relic of its siting at the corner of Amiens Street and Seville Place is the diagonal north wall which narrows the structure to two bays at the rear. Although heavily altered, the building maintains an original doorcase as well as railings and assists in bolstering the formal Georgian streetscape by virtue of its shared parapet line and overall massing. It also retains an unusual late nineteenth-century ruin to the rear. Timber lintels, relieving arches and truncated window openings, hearken to an earlier period and add texture to the streetscape.







