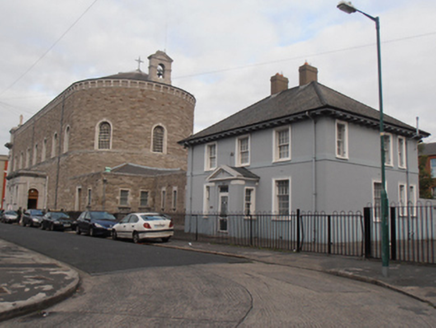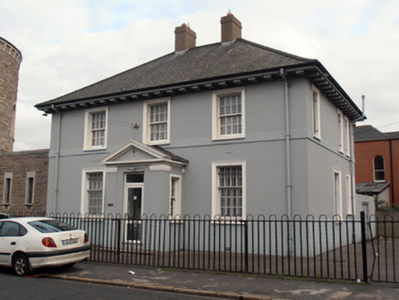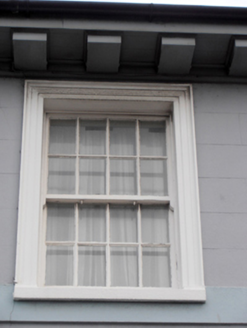Survey Data
Reg No
50010065
Rating
Regional
Categories of Special Interest
Architectural, Social
Original Use
Presbytery/parochial/curate's house
In Use As
Presbytery/parochial/curate's house
Date
1890 - 1910
Coordinates
316854, 235447
Date Recorded
13/10/2011
Date Updated
--/--/--
Description
Detached three-bay two-storey presbytery, built c.1900, having projecting pedimented porch to centre of front (south) elevation. Hipped artificial slate roof with rendered chimneystacks and clay ridge tiles. Cast-iron gutters to overhanging corbelled eaves, with cast-iron downpipes. Pitched artificial slate roof to porch. Ruled-and-lined render walls with rendered plinth and rendered platband to first floor sill level. Engaged Doric corner pilasters to rendered porch supporting closed bed pediment. Square-headed window openings with moulded rendered surrounds and sills throughout, having six-over-six pane timber sliding sash windows to house and four-over-four pane windows to porch. Square-headed door opening to porch with uPVC door and single concrete step. Located within own grounds, set back from street bounded by recent steel railings. Recent garage to rear of site.
Appraisal
This finely appointed building was constructed to provide housing for priests ministering at the adjacent Saint Agatha's Catholic Church. The church took thirty years to complete and occupies a challenging, constricted site behind Charleville Mall, which dates from the 1830s. The North Strand area was bombed in 1941 and the nearby buildings were damaged at that time. Much new local authority housing was constructed in the locality after the bombing. This presbytery retains most of its original form and character and continues to play a vital role in the religious life of the local community.





