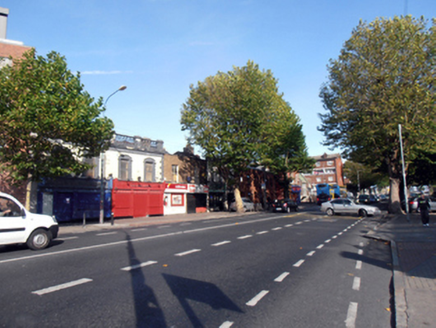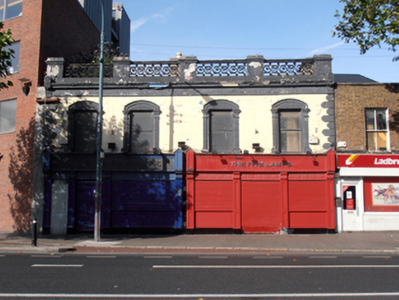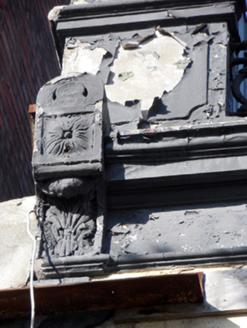Survey Data
Reg No
50010061
Rating
Regional
Categories of Special Interest
Architectural, Artistic
Previous Name
Jack Humphrys
Original Use
House
Historical Use
Public house
Date
1880 - 1900
Coordinates
316800, 235299
Date Recorded
13/10/2011
Date Updated
--/--/--
Description
Terraced pair of two-bay two-storey rendered former houses, built c.1890, with recent shopfronts at ground floor level. Now disused. Double-pile pitched slate roof with clay ridge tiles and rendered chimneystacks behind rendered parapet having cast-iron balustrade with foliate motif. No visible rainwater goods. Rendered walls throughout having stepped render cornice course to eaves terminating in console brackets and rendered quoins to front (south-east) elevation. Square-headed window openings to first floor having moulded rendered surrounds comprising engaged Doric pilasters and segmental-headed pediments. Sills not visible and/or incorporated into shopfronts, with replacement windows throughout. Square-headed door opening to south of front elevation behind recent rolling steel shutters.
Appraisal
Located at an important intersection in close proximity to the landmark Five Lamps, this pair of former houses presents an attractive front façade. They face a group of three buildings with the same parapet brattishing - cast-iron balustrade - on the opposite side of the street. The decorative stucco surrounds add to the quality of the façade. The façade composition and materials enhance this structure's significance within the streetscape and are testimony to the decorative skills of late nineteenth-century craftsmen.





