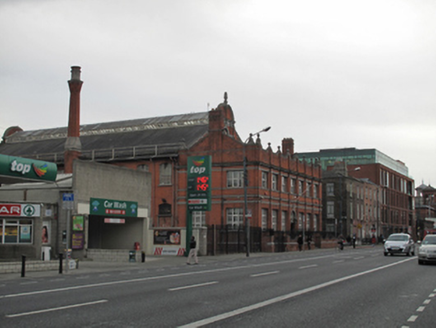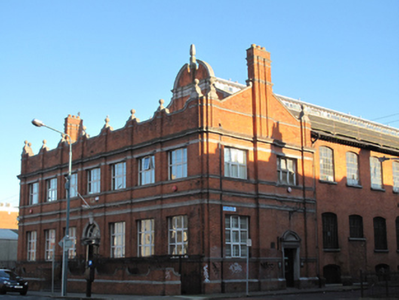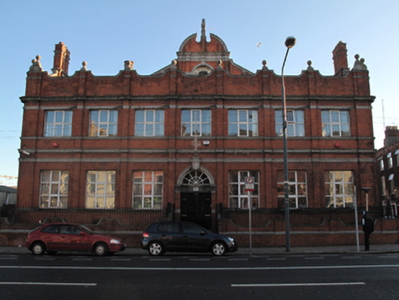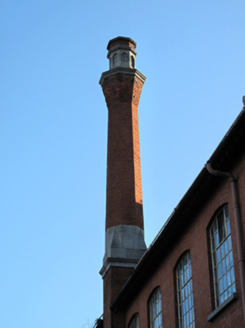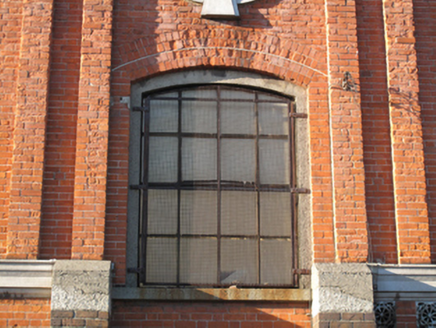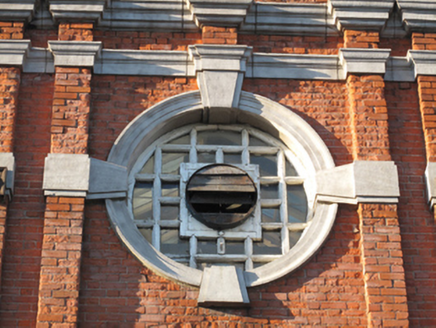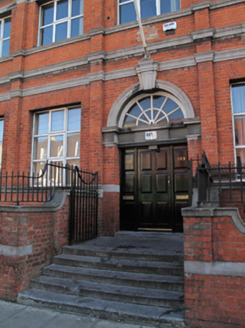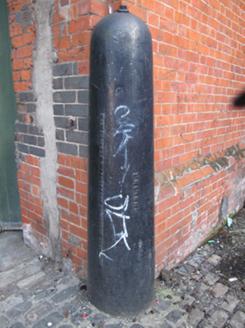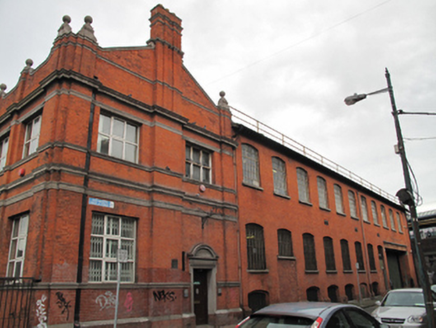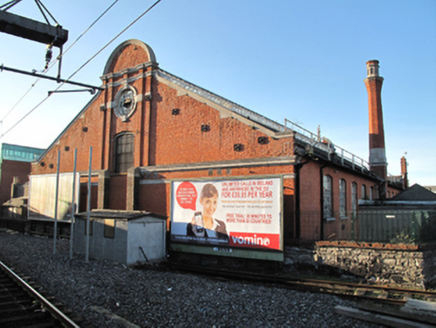Survey Data
Reg No
50010042
Rating
Regional
Categories of Special Interest
Architectural, Artistic, Historical, Social
Previous Name
Parcels Post office
Original Use
Post office
In Use As
Office
Date
1890 - 1895
Coordinates
316733, 235069
Date Recorded
24/11/2011
Date Updated
--/--/--
Description
Detached seven-bay two-storey former railway parcels office over raised basement, built 1892, having Dutch-gable fronted two-storey over half-basement return to rear and extension to north of rear. Pitched slate roof to main block with terracotta ridge tiles, mixed replacement and cast-iron rainwater goods and red brick chimneystacks having clay pots to sides, hidden behind shaped red brick parapet wall with moulded limestone coping and red brick engaged pilasters having limestone ball finials. Pitched slate roof to return with clerestory pitched addition to ridge housing fixed pane square-headed rooflights, exposed timber eaves brackets and cast-iron railings to sides. Red brick chimneystack abutting north elevation, having moulded limestone capital and shaped octagonal shaft with limestone cornice and limestone and red brick pot to top. Raised parapet walls having moulded limestone copings and shaped gables with limestone cornices to front (west) and rear (east) elevations, broken apex and moulded limestone finial to front. Cornices to sides of gables and chimneystacks. Moulded limestone cornices; to base of parapet wall, forming first floor lintel and sill course, over ground floor, and forming ground floor sill course. Red brick plinth course to side elevations of rear return. Red brick walls laid in Flemish bond having engaged red brick pilasters dividing bays to front and side elevations of façade, red brick plinth course with limestone capping. Gauged brick square-headed window openings to main building, having uPVC windows. Gauged brick segmental-headed window openings to sides and rear of rear return with limestone sills and steel-framed windows. Oculus to rear having moulded limestone architrave surround and keystones, timber framed window with central louvered vent. Round-headed doorway to front comprising square-headed door opening having single-leaf timber panelled door and side panels, moulded lintel entablature forming base for spoked fanlight with moulded limestone surround and keystone. Door opens onto limestone step and platform bridging basement having five limestone steps to pavement. Square-headed door opening to south elevation with moulded limestone shouldered architrave surround, round-headed panel having moulded cornice surround over, and timber panelled door. Square-headed door opening to rear of south elevation with steel door and cast-iron three-quarter-engaged bollards. Shaped red brick plinth wall having moulded limestone coping, steel railing and flush limestone plinth course enclose steps and basement area to front.
Appraisal
This former railway parcels office was designed by J. Howard Pentland in 1892 as part of the Great Northern Railway Terminus complex. The date of this building implies that it was built in association with the construction of the City of Dublin Junction Railway, the main purpose of which was to connect the GNR with the DWWR and facilitate the through passage of mails. The building’s size and scale, adding architectural interest to the streetscape, also indicate the dependence of postal communication on the railway system at this time, and indeed, vice versa. Its façade is in the decorative Flemish Revival style which was fashionable in the 1870s and 1880s, having elaborate gables which are imitated in the wall to the front, complemented by an industrial element provided by the warehouse to the rear and chimney to the side. This fusion of fashionable architecture with the functionality of the warehouse adds interest to the site. The building retains important details including the shaped gables and finials which further embellish its unique character.
