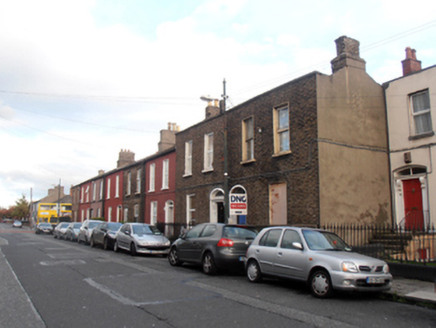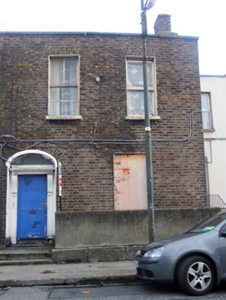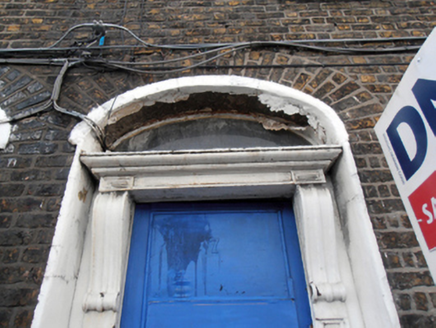Survey Data
Reg No
50010031
Rating
Regional
Categories of Special Interest
Architectural, Artistic
Original Use
House
In Use As
House
Date
1860 - 1880
Coordinates
316986, 234929
Date Recorded
26/10/2011
Date Updated
--/--/--
Description
End-of-terrace two-bay two-storey brown brick house, built c.1870. One of pair. Double-pile pitched slate roof behind parapet with squared granite coping, brown brick shouldered chimneystacks, no visible rainwater goods. Brown brick walls laid down in Flemish bond over granite plinth course. Square-headed window openings with gauged brick voussoirs, rendered reveals, masonry sills and altered original two-over-two pane timber sliding sash window to front (west) elevation first floor north. Replacement uPVC windows elsewhere with ground floor opening blocked. Segmental-headed door opening in moulded render surround having render soffit and reveals. Replacement timber door flanked by engaged pilasters having recessed panels terminating in scrolled brackets supporting frieze and stepped cornice, with plain glazed overlight. Door opens onto granite threshold. Street-fronted with front area bounded by concrete wall.
Appraisal
This modestly proportioned house is one of a pair built in the decades after the arrival of the Dublin and Drogheda railway which passes in close proximity to the houses. Although some of the original fabric has been lost much of the original character remains and the house continues to make a valuable contribution to the architectural heritage of the area.





