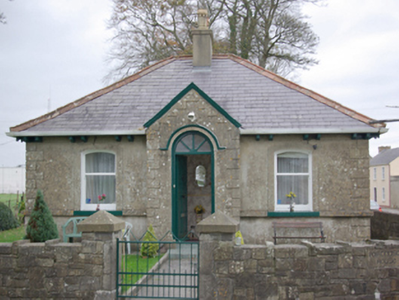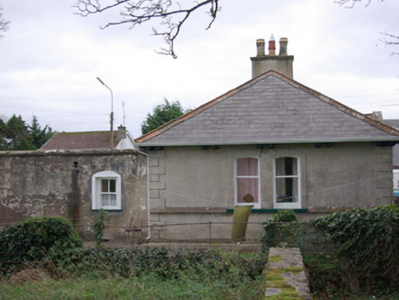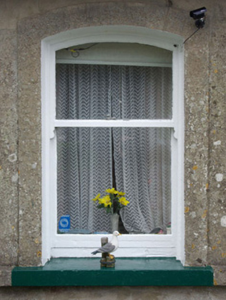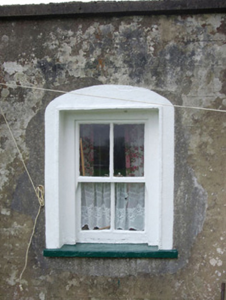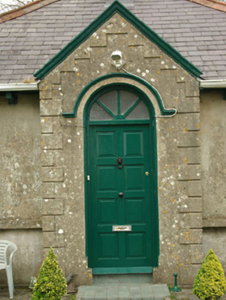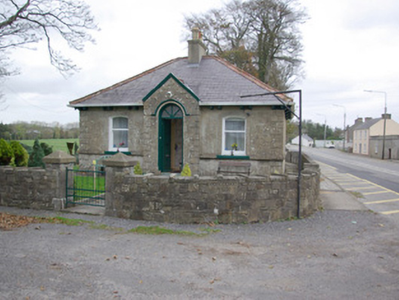Survey Data
Reg No
40910767
Rating
Regional
Categories of Special Interest
Architectural
Original Use
Gate lodge
In Use As
House
Date
1840 - 1880
Coordinates
186614, 361080
Date Recorded
06/11/2007
Date Updated
--/--/--
Description
Detached three-bay single-storey gate lodge associated with Portnason House (see 40910764), built c. 1870, having central projecting gable-fronted porch to the main elevation (west). Now in use as a private house with single-storey flat-roofed extension to the rear (east). Hipped natural slate roof with overhanging eaves supported on paired moulded brackets, roll moulded terracotta ridge tiles, and having central rendered chimneystack with terracotta pots over. Pitched natural slate roof to porch having raised rendered coping/cornice to the west gable end, and with roll moulded terracotta ridge tiles. Flat roof to extension hidden behind raised parapet with rendered coping over. Smooth rendered ruled-and-lined walls having raised rendered block-and-start surrounds to the corners of the main building and to porch projection; raised rendered ‘crow stepped’ gable motif to porch. Segmental-headed window openings having plain raised rendered surrounds, sill-course, and one-over-one pane horned timber sliding sash windows. Paired segmental-headed window openings to the north elevation of main block having sill-course, and one-over-one pane horned timber sliding sash windows; square-headed window opening to the north face of extension having smooth rendered reveal and with two-over-two pane timber sliding sash window. Round-headed door opening to front face of porch (west) having replacement timber panelled door, replacement spoke fanlight, and render hoodmoulding over. Set slightly back from road at the south gateway to Portnason House, at start of long tree lined avenue approach. Small garden to front of site having rebuilt squared rubble stone boundary walls to the west elevation. Wrought-iron railings to the north of site. Pedestrian gateway to the wet having a pair of rebuilt squared rubble stone gate piers (on square-plan) having pyramidal coping over, and with hooped wrought-iron gate. Located to the south-west of Ballyshannon town centre.
Appraisal
This charming and well-maintained Victorian former gate lodge was originally built to serve the main entrance to Portnason House (see 40910764) to the north, and retains much of its original character and form. It represent an attractive example of the decorative nature of buildings of this type, which were designed to serve as an introduction to the architectural splendour that will be experienced by the visitor upon arrival at the main house. The retention of the timber sliding sash windows adds to its integrity and appeal, while the overhanging natural slate roof supported on paired brackets, the terracotta roll ridge tiles, and the central chimneystack with well-detailed terracotta pots creates interest to the roofscape. The front elevation is enlivened by the render detailing including quoins to the corners, sill courses, hoodmoulding to the doorway and unusual ‘crow stepped gable’ detailing to the porch. This building may have been built at or around the same time that extensive alterations were carried out on the main house itself, and possibly when a Robert Johnston was in residence in the 1870s. It forms part of a group of structures associated with Portnason House, and is an integral element of the built heritage of the local area in its own right, adding interest along the main approach road into Ballyshannon from the west.

