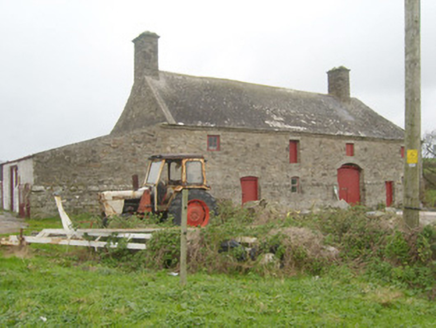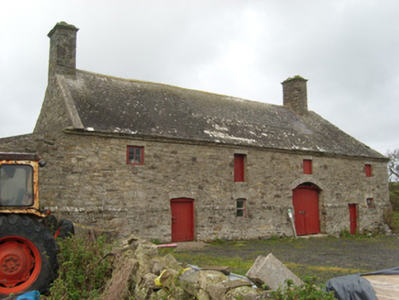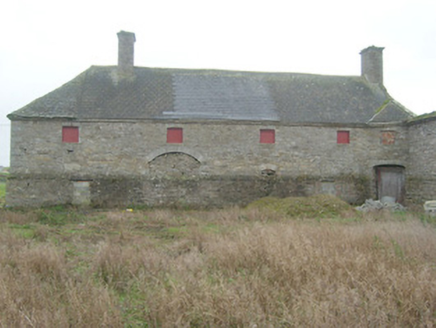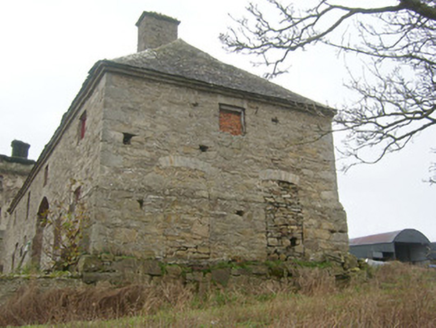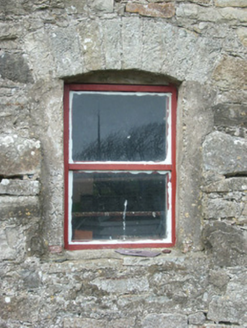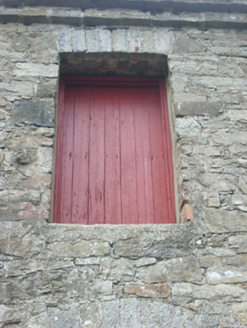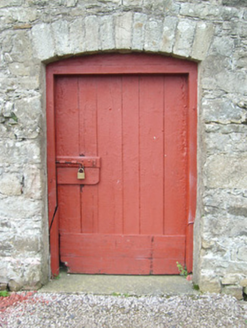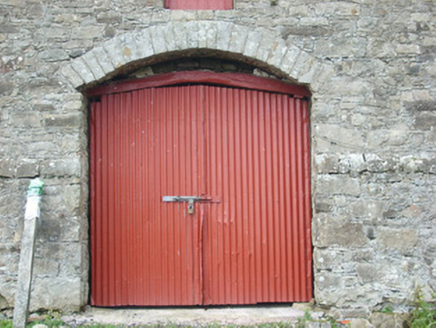Survey Data
Reg No
40910708
Rating
Regional
Categories of Special Interest
Architectural, Historical
Previous Name
Wardtown
Original Use
Outbuilding
In Use As
Outbuilding
Date
1740 - 1780
Coordinates
184701, 362907
Date Recorded
07/11/2007
Date Updated
--/--/--
Description
Detached four-bay two-storey outbuilding associated with Wardtown House (see 40910707), built c. 1760, with canted single-bay two-storey section to the rear at the north-west corner. Formerly on L-shaped plan, section to the north-west largely demolished with remainder heavily modified to form single-storey structure with mono-pitched roof. Pitched mainly artificial slate roof (asbestos cement) with hipped end to the east, having tall roughly squared rubble stone chimneystacks with cut stone cornice detailing over, stepped cut stone eaves course, and with raised render coping to the west gable end. Some remaining sections of natural slate. Random rubble stone walls with flush ashlar block-and-start quoins to the corners at the east end. Battered to ground floor with projecting roughly squared and chamfered stringcourse over. Roughcast rendered walls to west elevation of modified section to the west. Square-headed openings at first floor level to both the front (south) and rear elevation (north) having timber battened loading bays and with single fixed-frame timber window to the west end of the main elevation; segmental-headed window openings at ground floor level to the main elevation (south) having squared cut stone voussoirs over and with three-over-three pane timber window to the east end of the front elevation and replacement window to central opening. Segmental-headed carriage-arch, offset to the east side of centre, having roughly dressed stone voussoirs over, curved timber lintel, and with corrugated-metal clad double doors. Blocked segmental-headed carriage-arch with roughly dressed stone voussoirs over, and blocked square- and segmental-headed openings to the rear elevation (north). Set back from road with gravel forecourt to the south, rubble stone wall to the south-west., and complex of later single-storey farm buildings adjacent to the west. Located a short distance to the east of the roofless remains of Wardstown House (see 40910707), and in the rural landscape to the north-west of Ballyshannon.
Appraisal
This substantial and relatively well-maintained outbuilding was originally built to serve Wardstown House (see 40910707) and demesne. It is robustly built using good quality local masonry, and its continued survival and use after almost two and half centuries is testament to the quality of its original construction. The stone eaves course, the good quality quoins to the corners at the east end, the unusual batter to the ground floor and the voussoirs to the ground floor openings add interest to the main elevation, while the irregular spacing and sizing of the openings gives this building a vaguely vernacular quality that contrasts attractively with the rigid symmetry and formal architectural qualities of the main house to the west. The scale of this building provides an interesting insight into the extensive resources required to run and maintain a country house in Ireland during the eighteenth century. The loss of the original slate roof covering detracts slightly from its visual expression but it could be re-instated. The original date of this building is not clear but it probable dates to or shortly after the building of Wardstown in 1739 - 40 by the Folliott family. This building was originally south-east part of a structure on L-shaped plan; the block to the north-west has been largely demolished and the remainder modified to form a single-storey building with mono-pitched roof. This is probably the building where some six hundred local people armed with weapons broke into the ‘barn’ at Wardstown in March 1839 – the resident of Wardtown at the time, a Mr. Likely, had seized large quantities of oats, potatoes, and other crops from his tenants as payment for rent. The locals took away some of the produce on carts. This fine building forms part of a pair of related structures along with the associated main house, and is an integral element of the built heritage of the local area in its own rights.
