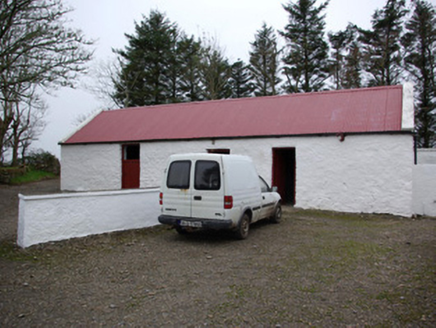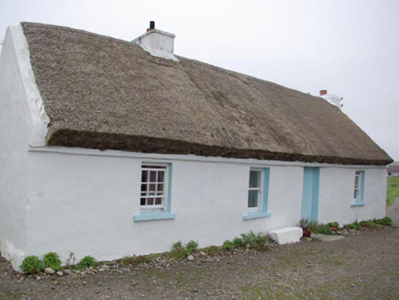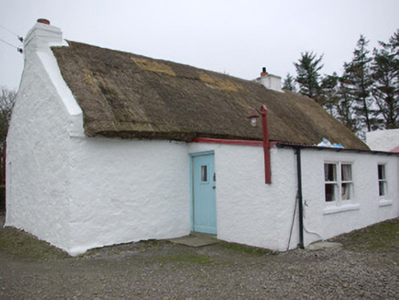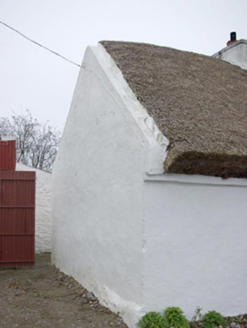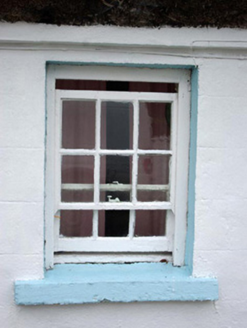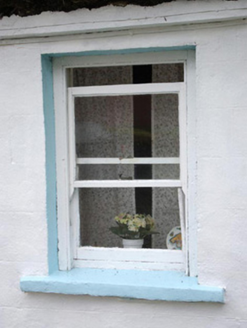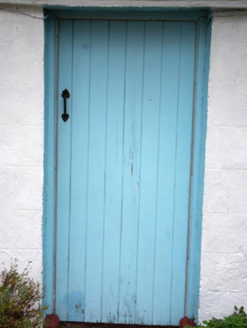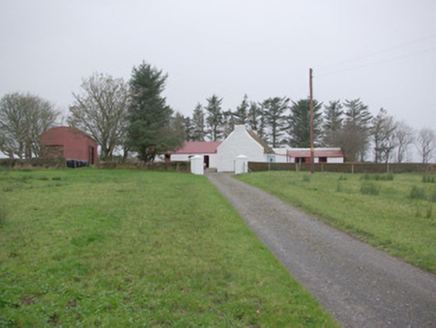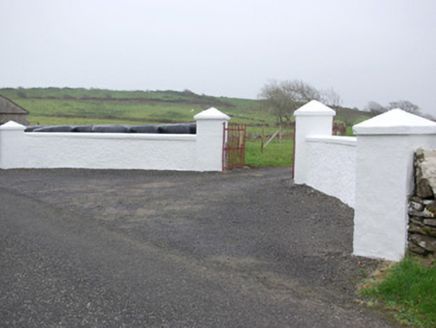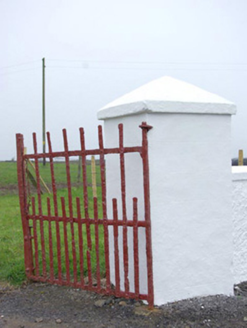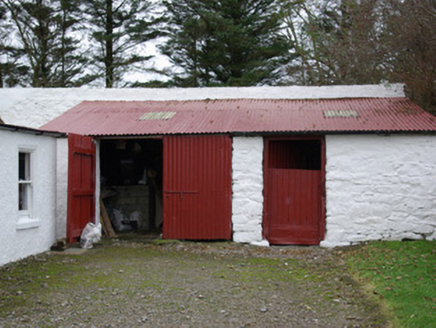Survey Data
Reg No
40910324
Rating
Regional
Categories of Special Interest
Architectural, Technical
Original Use
House
In Use As
House
Date
1780 - 1820
Coordinates
186311, 365274
Date Recorded
13/11/2007
Date Updated
--/--/--
Description
Detached four-bay single-storey vernacular house, built c. 1800 and extended to the west c. 1880, and with single-storey extension to rear (north), built c. 1930. Pitched reed thatch roof having projecting rendered eaves course, raised rendered verges to the gable ends (east and west), and with two rendered chimneystacks (one to the east gable end and one offset to the west side of centre). Smooth rendered ruled-and-lined walls to front elevation (south), painted limewashed walls to the east and the rear (north) elevations. Square-headed window openings with one-over-one pane timber sliding sash windows to original building, six-over-three pane timber sliding sash window to extension to the west end of the main elevation (south). Square-headed window openings to rear extensions having one-over-one pane timber sliding sash windows. Square-headed door opening, offset to the east side of centre, having battened timber door. Set well back from road and aligned at a right-angle to the road alignment. Located in the rural countryside to the north-west of Ballyshannon and to the south-east of Rossnowlagh. Long approach avenue to house from the east. Detached three-bay single-storey outbuilding to the south-west having pitched corrugated-metal roof, rendered rubble stone walls, and square-headed openings with battened timber doors. Detached two-bay single-storey outbuilding to the west having mono-pitched corrugated-metal roof, rendered rubble stone walls, square-headed door opening with battened timber half-doors, and with square-headed carriage-arch having corrugated-metal double-doors. Gateway to the road-frontage to the east comprising a pair of smooth rendered ruled-and-lined gate piers (on square-plan) having pyramidal coping over, and with wrought-iron flat-bar gates. Gateway flanked to either side (north and south) by quadrant sections of roughcast rendered boundary walls terminated to the east ends by rendered gate piers (on square-plan).
Appraisal
This charming and well-maintained thatched vernacular house retains its early form and character, and is an appealing feature in the scenic rural landscape to the north of Ballyshannon. Modest in scale, it exhibits the simple and functional form of vernacular building in Ireland. The survival of the sash windows and the limewashed walls adds to the integrity and visual appeal of this building. Of particular interest in the survival of the thatch roof, which is now sadly becoming increasingly rare in Donegal. The form of this building, having chimneystacks to the gable ends of the original building, suggests that this building is of the ‘direct entry’ type that is characteristic of the vernacular tradition in north-west Ireland. This building was extended to the west by a bay at some stage pre-1907. This building is aligned at a right-angle to the road-alignment, which is a feature of many vernacular houses in Ireland. This house represents a fine surviving example of a once ubiquitous building type in the rural Irish countryside, and is a valuable addition to the vernacular heritage of County Donegal. The simple outbuildings to the west and the gateway and boundary walls to the east add to the setting and complete this composition.
