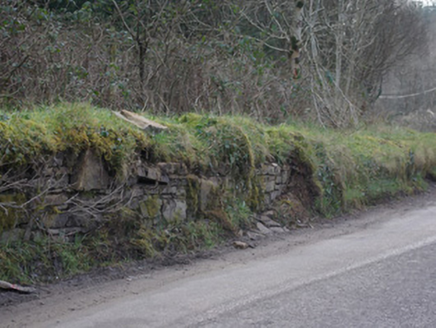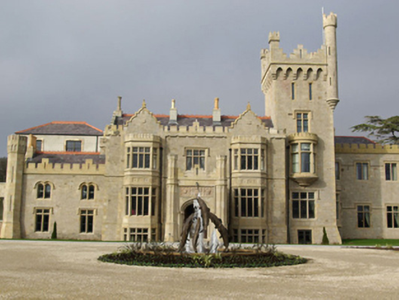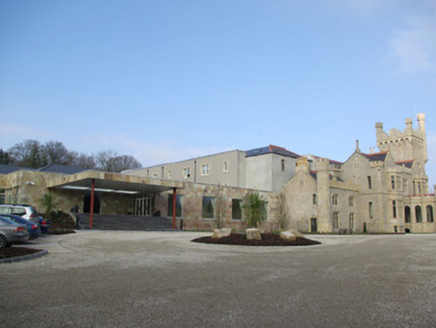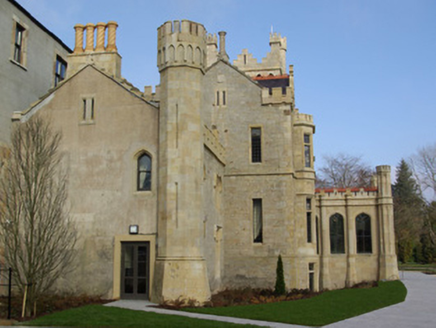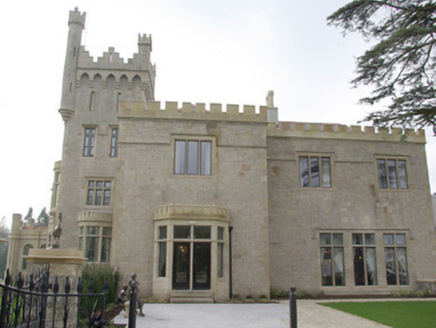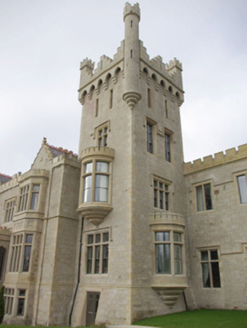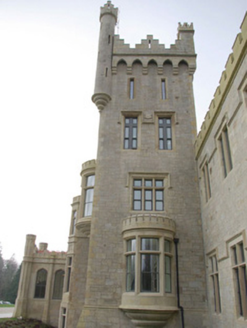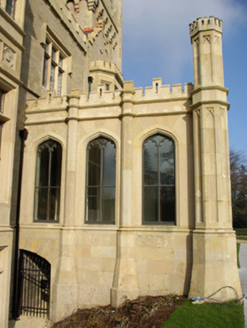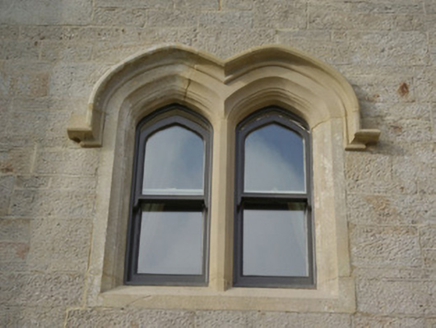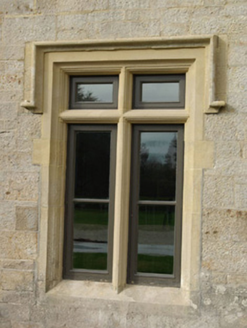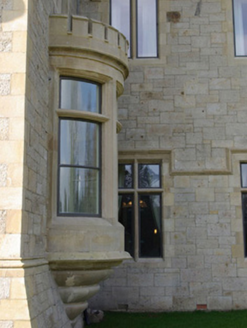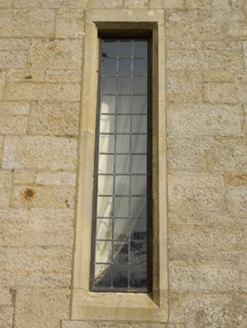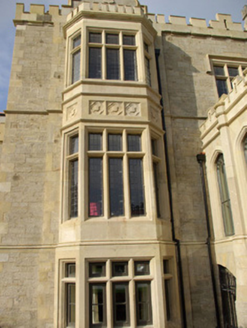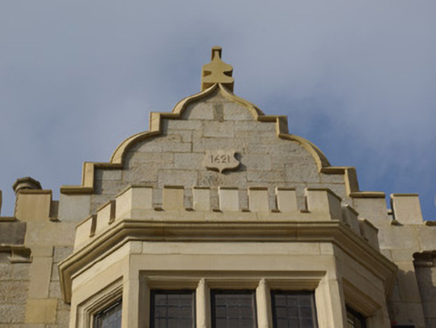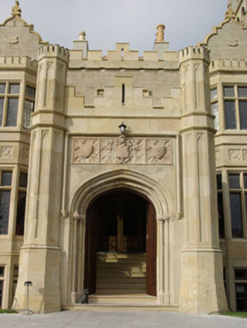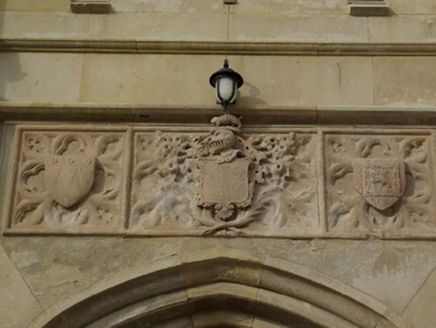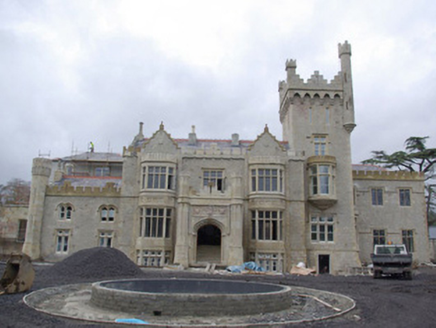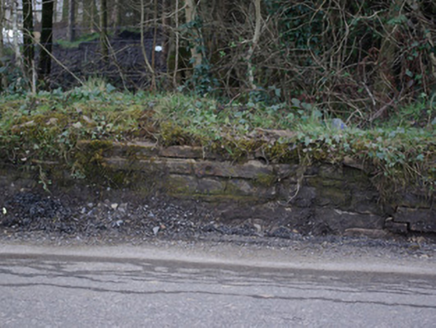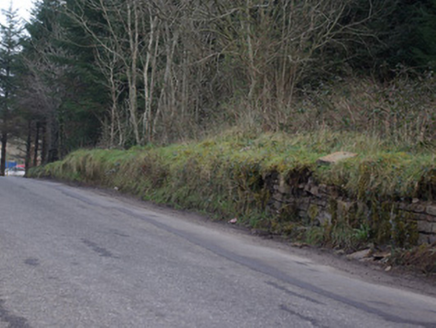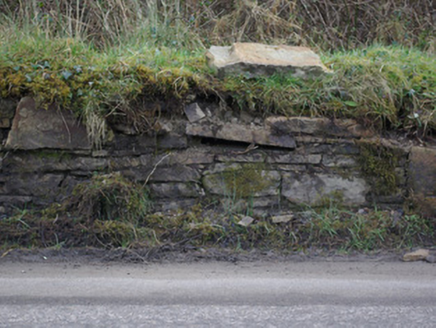Survey Data
Reg No
40909401
Rating
Regional
Categories of Special Interest
Architectural, Artistic, Historical
Original Use
Castle/fortified house
Historical Use
Hotel
In Use As
Hotel
Date
1855 - 1865
Coordinates
195785, 382241
Date Recorded
14/11/2007
Date Updated
--/--/--
Description
Detached multiple-bay two- and three-storey over basement castellated country house/castle on complex irregular plan, built between 1859 – 61 and extended in 1914, having central three-bay two-storey block with central projecting single-bay single-storey castellated entrance porch with castellated corner turrets; single-bay two-storey over basement castellated canted-bay window openings to either side of porch; recessed single-bay four-storey over basement castellated tower (on square-plan) attached to the north-east side of central block having base batter, castellated bartizan to the north-east corner and with single-bay castellated bowed oriel windows to the front face (south-east) at first floor over basement level, and at ground floor level to the north-east face; recessed three-bay two-storey castellated ballroom block attached to the north-east side of the tower (built 1914) having single-bay single-storey castellated canted bay window at ground floor level to the north-east side elevation; and having two-bay two-storey castellated block/wing attached to the south-west side of the central block having full-height castellated tower (on octagonal-plan) with battered base attached to the south-west corner. Castle destroyed by fire in 1939 and unoccupied and derelict until c. 2007. Now rebuilt (2007) and in use as a hotel with multiple modern extensions to the rear (north-west) and to the south-west elevation. Replacement pitched natural slate roofs to central block and to recessed block to the south-west, hidden behind castellated ashlar sandstone parapets, having crested terracotta ridge tiles, raised stepped ashlar sandstone verges to the gable ends, and with ashlar sandstone chimneystacks with chimneystacks to south-west gable ends having barley sugar/twisted moulded sandstone chimneypots over, and modern rendered chimneystacks with barley sugar/twisted moulded terracotta pots over. Ashlar sandstone curvilinear Flemish-style gables over canted bay openings to central block having ashlar coping, moulded cut stone finials over, and with cut sandstone date plaques incised ‘1621’. Ashlar sandstone Irish-style castellated or crow-stepped parapets to tower with ashlar sandstone castellated corner finials (on square-plan) and with moulded ashlar sandstone machicolations having moulded sandstone stringcourse over. Hipped replacement natural slate roof to recessed ballroom block to the north-west, hidden behind castellated parapet, having terracotta ridge tiles. Pitched replacement natural slate roof to porch, hidden behind ashlar sandstone parapet with Irish-style castellations or crow-stepped parapets. Concealed replacement rainwater goods. Snecked and/or coursed tooled ashlar sandstone construction having smooth ashlar sandstone quoins to the corners; moulded ashlar sandstone stringcourses at ground floor and first floor level to central block, and to canted bay windows; recessed carved ashlar sandstone panels to canted bay windows at second floor level having quatrefoil motifs. Ashlar sandstone construction to porch with carved ashlar sandstone panel over doorway having three carved armorial crests/coats-of-arms in bas relief,; recessed trefoil-headed panels to ashlar corner turrets of porch, carved ashlar sandstone pilasters to side elevations of porch (north-west and south-east). Mainly paired square-headed window openings having chamfered ashlar sandstone surrounds, chamfered ashlar sandstone mullions and transoms, chamfered ashlar sills, and with replacement metal-framed windows. Five-light window openings to canted bays, three-light window openings to bowed oriel windows. Ashlar hoodmouldings over window openings to recessed blocks/wings and to tower; paired Tudor-arched window openings to recessed block to the south-west at first floor level. Tudor-arched doorway to the front face of porch (south-east) having staged ashlar sandstone surround with engaged colonnettes to reveals’ having carved capitals over with foliate motifs and moulded plinth blocks to base, cut stone step, hoodmoulding over, and with replacement timber double-doors; flight of cut stone steps to interior of porch. Set back from road in extensive mature wooded and landscaped grounds to the south-west corner of Lough Eske, and to the north-east of Donegal Town. Mature parkland to the south and wooded grounds to the west and the south-west. Modern gravel forecourt to the south-east. Associated outbuildings to the rear (see 40909413), walled garden to the north-east (see 40909414), gate lodges to the east (see 40909417) and to the south/south-west (see 40909410), memorial cross to the east (see 40909416), and two-storey building to the north (see 40909414). Rubble stone boundary wall to estate, now largely ruinous. Remains of earlier castle in grounds to the east (RMP DG094-005006-).
Appraisal
This rambling Elizabethan-style or Tudor Revival house, with its dramatic roofline of Tudoresque chimneystacks, turrets, curvilinear gables, machicolations and crenellated parapets, is one of the more important elements of the built heritage of County Donegal. It is well-built using local ashlar sandstone masonry and it is extensively detailed with carved and cut sandstone of the highest quality (the sandstone is apparently from Monaghan’s Quarry near Frosses, and was transported to the site along a road specifically constructed for the task). The central three-storey block with the entrance porch flanked by canted-bay windows is symmetrical, but the other elevations of the main block, the tower, and the ancillary wings are irregular, which creates an interesting and complex plan with contrasting elevations and perspectives. Lough Eske Castle is a notable example of the nineteenth century penchant for dramatic architecture, and is built in a highly effective revivalist fifteenth/sixteenth/early seventeenth-century architectural idiom that compliments the spectacular site and perhaps references the history of the surrounding area (the history of the Brooke family who arrived as part of the Plantation at the start of the seventeenth century and of Donegal Castle in particular). Lough Eske Castle was originally built to designs by Fitzgibbon Louch (1826 – 1911) for Thomas Brooke. The main contractor involved was Albert Williams, and the clerk of works was a Michael Stedman. The present edifice replaced earlier houses on the same site, which where built in 1621 and 1751. It is possible that the building retains fabric from the earlier 1751 house as the south-east part of the house occupies much the same footprint as the earlier building (Ordnance Survey first edition six-inch map of 1836). The 1621 house was probably built for the Knox family, who owned the Lough Eske Castle until 1717 when it passed, through marriage, into the ownership of the Brooke family. The finely carved coat-of-arms/family crest over the main doorway is of the Brooke family. The present building was extended to the north-east in 1914 with the construction of a ballroom wing for the then owner of the castle, Major Henry White (died 1936). Major General Henry George White (1835 - 1906), father of the aforementioned, bought the castle from Colonel De Vere Brooke in 1894 and he is buried in a plot to the east of the house with an elaborate Celtic high cross-style gravemarker (see 40909416). The estate later passed into the ownership of the Knee family who ran a hotel here from 1930 until 1939. The castle was largely burnt-out during a disastrous fire in 1939, and remained derelict until c. 2007 when it was renovated and extended to form a hotel. The façade was re-created in these works using the original designs. This fine edifice forms the centrepiece of an extensive collection of related structures along with the outbuildings to the rear (see 40909413), the walled garden to the north-east (see 40909414), gate lodges to the east (see 40909417) and to the south/south-west (see 40909410), memorial cross to the east (see 40909416), and a two-storey building to the north (see 40909414), and represents an important element of the built heritage and history of the local area.
