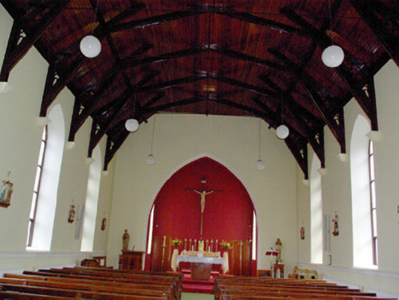Survey Data
Reg No
40909311
Rating
Regional
Categories of Special Interest
Architectural, Social
Previous Name
Drimarone Catholic Church DrimaronCatholic Church
Original Use
Church/chapel
In Use As
Church/chapel
Date
1860 - 1880
Coordinates
187772, 382832
Date Recorded
03/10/2007
Date Updated
--/--/--
Description
Freestanding double-height hall-type Catholic church, built c. 1869, comprising a five-bay nave to the west, shallow single-bay chancel with integrated chancel to the east end, and single-bay single-storey gable fronted entrance porch to the west gable end of nave. Modern single-storey flat-roofed additions to the south side of chancel and to the east end. Pitched natural slate roofs with clay ridge tiles, cast-iron rainwater goods, and cut stone Celtic cross finials to the gable apexes of the main body of the building, and cut stone cross finial over gable apex of entrance porch. Roughcast rendered walls to side elevations of nave (north and south) with smooth rendered plinth to base, and with block-and-start quoins (dressed stone to some corners) to the corners; smooth rendered finish to gable ends of nave (east and west) and to chancel with block-and-start quoins (dressed stone to some corners) to the corners. Pointed-arched window openings to the side elevations of nave having ashlar stone surrounds to the north elevation and raised rendered surrounds to the south gable, and having replacement windows. Leaded stained glass windows to the windows to a number of windows to side elevations of nave (north and south). Pointed-arch window openings to the west gable end of nave having raised surrounds and replacement windows. Pointed-arched window to the chancel gable (now blocked from main body of church) having ashlar surround and triple-light window with intersecting timber tracery and timber glazing bars. Cut stone roundel opening to the west elevation of entrance porch having chamfered ashlar surrounds and modern stained glass window depicting St. Columbkille, dated 2000; quatrefoil motif to west gable end of nave. Square-headed doorways to the north and south elevations of porch having rendered surrounds, painted plinth blocks to base and with replacement timber doors. Modern square-headed window and door openings to chancel/sacristy with modern timber fittings. Open braced timber roof to interior having timber boarded ceiling. Gallery to west end of nave supported on iron Doric columns. Timber confessional box having turned timber finials. Interior re-ordered c. 1980. Freestanding decorative cast-iron belfry to the south having cast-iron columns set on stepped plinth. Roughcast rendered boundary wall to the west of site; gateways to the west having rendered gate piers (on square-plan) and modern metal gates. Gravel/tarmacadam carpark to the west and the north-west. Located in the rural countryside to the north-east of Frosses and the north of Mountcharles.
Appraisal
This simple mid-to-late nineteenth-century hall-type Catholic church retains much of its early character and form, despite some modern alterations. The pointed-arched window openings lend it the bare minimum of a Gothic Revival architectural style that is typical of many small Catholic churches of its type and date built throughout the Irish countryside. The plain side elevations of the nave are lightened by the good-quality dressed ashlar stone block-and-start quoins to some of the corners, and by the ashlar surrounds to a number of the window openings, while the carved stone cross finials add interest to the roofscape. The retention of the natural slate roofs adds a satisfying patina of age that adds to the integrity and visual expression of this building. The survival of an attractive window to the nave gable with good-quality intersecting timber tracery adds further decorative interest and is an increasingly rare survival of early joinery. This window no longer lights the interior as the chancel has been altered to provide a sacristy and this feature is no longer visible from the interior. The simple but open interior is notable for the timber cross-braced roof, the gallery to the west end supported on cast-iron Doric columns and by the well-detailed timber confessional box. The good-quality freestanding metal bellcote adds interest to the grounds of this church building, which is located in an isolated that appealing rural location to the north of Mountcharles and to the north-east of Frosses. This bell was apparently donated by the Revd. Daniel S. Sheerin in memory of his parents, in 1934. This building is an integral element of the built heritage of the local area, and is an important element of the social history of the local area as a focal point of the community and worship since the mid-nineteenth century. It was probably originally built as a chapel of ease associated with the church at Frosses.



























