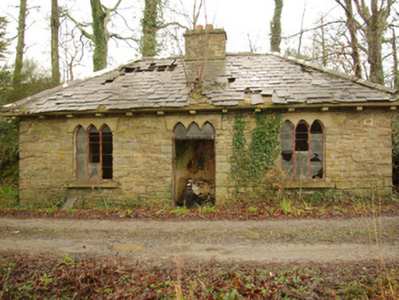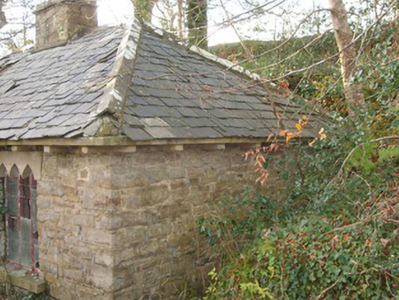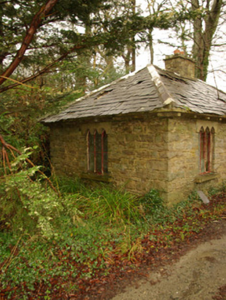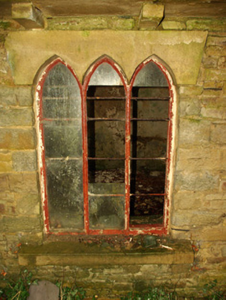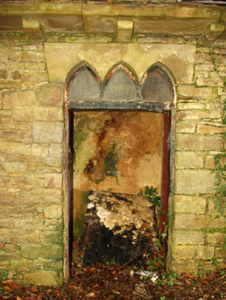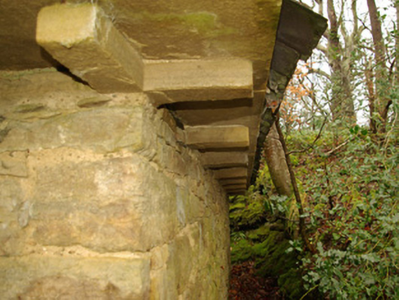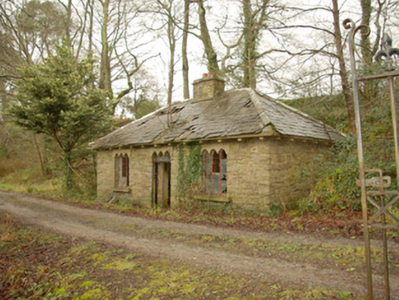Survey Data
Reg No
40909215
Rating
Regional
Categories of Special Interest
Architectural, Artistic
Previous Name
Inver Church of Ireland Rectory
Original Use
Gate lodge
Date
1810 - 1840
Coordinates
182148, 378455
Date Recorded
11/12/2007
Date Updated
--/--/--
Description
Detached three-bay single-storey gate lodge associated with Inver Church of Ireland rectory (see 40909214), built c. 1830. Now out of use and derelict. Hipped natural slate roof having wide overhanging bracketed eaves with ashlar sandstone eaves course supported on ashlar sandstone brackets. Central coursed sandstone chimneystack having stepped cut stone coping over. Squared and randomly coursed sandstone rubble walls, formerly roughcast rendered, having flush roughly squared and dressed sandstone quoins to the corners. Two tripartite/triple pointed-arch window openings to front elevation (south-east), one to either side of central doorway, each having continuous ashlar sandstone lintels, cut sandstone sills, and with remains of timber framed windows with metal (wrought-iron?) glazing bars. Central tripartite/triple pointed-arch doorway to the main elevation having continuous ashlar sandstone lintel, remains of square-headed timber door, and with triple overlight. Set back from road adjacent to the south-west of the main gateway to Inver Church of Ireland rectory (see 40909214). Located in mature landscaped and wooded grounds to the north/north-east of main building at start of long approach avenue. Sited adjacent to west of the Eany Water and a short distance to the north of Inver Bay.
Appraisal
Although now derelict and out of use, this appealing and quite picturesque former gate lodge retains much of its early form and character. This small-scale building is distinguished by the wide overhanging bracketed eaves and particularly by the unusual and distinctive tripartite pointed-arch openings with ashlar lintels to the main elevation. These lintels are similar in style to those found at a gate lodge (see 40909922) serving the former Church of Ireland rectory at Drumbristan Glebe, near Ballintra, which hints that these two buildings may have been built as part of a common programme or, perhaps, that one of these buildings influenced the style of the other. These pointed-arch openings lend this building a muted Gothic theme that contrasts with the more classical/Regency style of the main building to the south/south-west which this pretty little gate lodge was built to serve. The high-quality ashlar sandstone detailing to the overhanging eaves and to the lintels is clearly the work of skilled craftsmen, while the survival of the natural slate roof and the metal-windows - albeit in poor condition – adds to the integrity of this building. This lodge probably dates to the first decades of the nineteenth century (indicated on Ordnance Survey first edition six-inch map of 1837) and was more than likely originally constructed for the Revd. Alexander Montgomery (died 1848). This small-scale structure forms part of a group of related structures with the associated rectory to the south/south-west (see 40909214), and its ancillary structures. Sensitively restored, this building would represent an important element of the built heritage of the local area, and is a charming feature in the rural landscape of Inver in its present condition.

