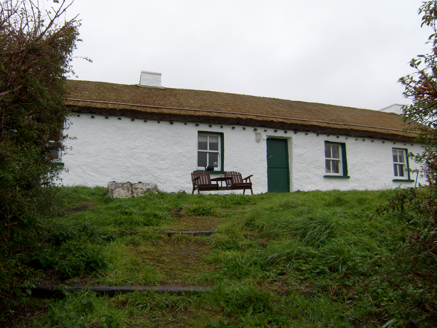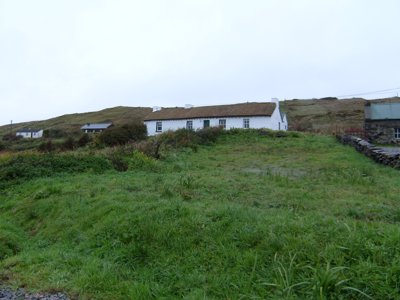Survey Data
Reg No
40906514
Rating
Regional
Categories of Special Interest
Architectural, Social
Original Use
House
In Use As
House
Date
1880 - 1900
Coordinates
176369, 402244
Date Recorded
14/04/2014
Date Updated
--/--/--
Description
Detached five-bay single-storey vernacular house, built c.1890, with single-storey addition to rear. Pitched rye-straw thatch roof with mesh, stone pegs to eaves and gable, and rendered chimneystacks; pitched artificial slate roof and rendered walls to addition. Roughcast-rendered walls with square-headed openings, having painted stone sills, replacement timber two-over-two pane sliding sash windows and replacement timber door. Garden to front.
Appraisal
This vernacular house is well maintained and retains many characteristic original features, including its thatched roof, with stone pegs to the eaves and gables to secure the thatch. The retention of timber sash windows and low chimneystacks contributes to its architectural heritage quality.



