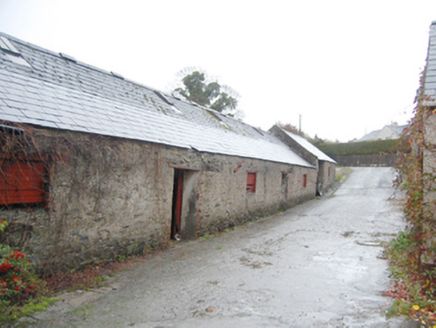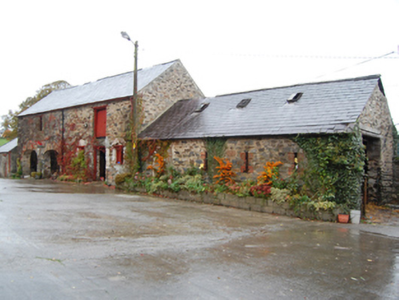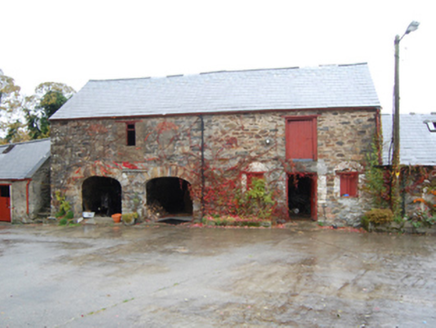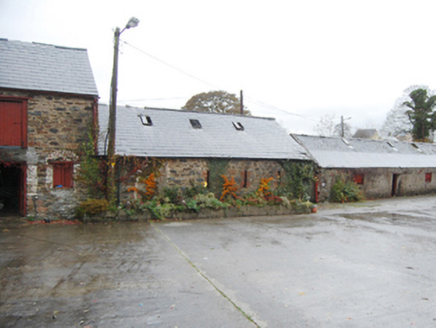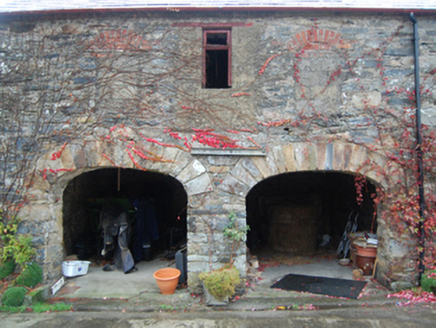Survey Data
Reg No
40906236
Rating
Regional
Categories of Special Interest
Architectural, Historical
Original Use
Outbuilding
In Use As
Outbuilding
Date
1760 - 1820
Coordinates
223959, 409718
Date Recorded
01/11/2010
Date Updated
--/--/--
Description
Complex of single- and two-storey outbuildings originally associated with Green Cottage (demolished), built c. 1790, comprising five-bay two-storey block with single-bay blocks adjoining to the west and the east. Now associated with modern two-storey dwelling to site. Pitched natural slate roof to two-storey building having cast-iron rainwater goods and projecting eaves course, rubble stone walls, square-headed window and door openings with battened timber doors and remains of timber windows, and two depressed segmental-headed having roughly dressed rubble stone voussoirs. Attached two-bay single-storey former stables to the west having pitched and hipped natural slate roof, partially rendered rubble stone walls, and square-headed doorways with battened timber half-doors. Attached four-bay single-storey outbuilding to the east having pitched slate roof with cast-iron rooflights, partially rendered rubble stone walls, and loop hole openings with red brick reveals. Detached multiple-bay single-storey outbuildings to the east having pitched natural slate and artificial slate roofs, partially rendered rubble stone walls, and square-headed openings with timber fittings. Aligned along side roadside with north (rear) facing onto road, and to the rear (north) of modern house to site. Located in the rural countryside to the south of Manorcunningham.
Appraisal
This interesting and substantial complex of single- and two-storey vernacular outbuildings retain much of their early form and character despite some modern alterations. They are robustly built using local rubble stone masonry and their continued survival and use is testament to the quality of their original construction. Their visual appeal and integrity are enhanced by the retention of salient fabric such as the natural slate roof, and by battened timber doors and half doors, while the attractive voussoirs to the carriage-arches exhibit the modest skill of the stonemasons involved. Some of these buildings may date to the second half of the eighteenth century but the complex was later altered and extended at various times throughout the nineteenth century as needs required, a common feature of complexes of this nature. This complex was originally built to serve Green Cottage, a very attractive four-bay single-storey (with attic level) thatched house with distinctive windows (archival photo) that is now unfortunately demolished and replaced by a modern dwelling. The scale of these outbuildings indicates that even vernacular farmsteads required substantial outhouses to operate during the eighteenth and nineteenth centuries. Green Cottage (or an earlier house to site) was apparently the ancestral home of John Caldwell Calhoun (1782-1850) whose father lived here. Calhoun served as the seventh Vice President of the United States (1825–1832), as well as Secretary of War and Secretary of State. Calhoun was the son of Patrick Calhoun who emigrated to South Carolina c. 1770. He was the first Vice President to resign from office and, apparently, the first be photographed. This adds some historical interest to this appealing site, which is an addition to the built heritage of the local area.
