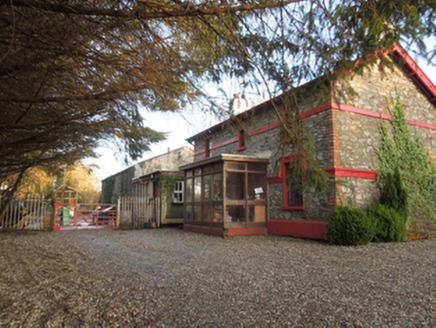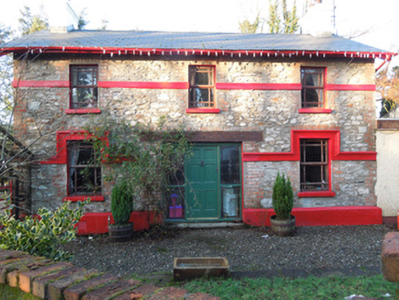Survey Data
Reg No
40905457
Rating
Regional
Categories of Special Interest
Architectural, Historical
Original Use
Railway station
In Use As
House
Date
1880 - 1890
Coordinates
225206, 409847
Date Recorded
16/01/2014
Date Updated
--/--/--
Description
Detached three-bay two-storey former railway station, built c. 1883. Now in use as a private house (line closed 1953) with later single-bay extension to the east gable end and with modern porch extension to the rear (north). Pitched artificial slate roof (fibre cement) having overhanging eaves exposed decorative rafter ends to eaves, grey clay ridge tiles , smooth rendered chimneystacks to gable ends (east and west) with red clay pots over, decorative pierced timber bargeboards to gable ends with trefoil perforations, and with metal rainwater goods. Rubble stone walls, formerly smooth rendered and ruled-and-lined, with flush red brick quoins to the corners, smooth rendered plinth course, horizontal smooth rendered stringcourse at first floor level, and with moulded rendered stringcourse at ground floor level brought over window heads as architrave. Square-headed window openings with smooth rendered reveals, painted stone sills, and with replacement timber casement windows having margin glazing bars. Central square-headed door opening to front elevation (south) with smooth rendered reveals, replacement timber door, replacement square-headed sidelights, and with timber lintel over. Set back from road with gravel drive running to roadway to the north-east. Located in the rural countryside to the south-east of Manorcunningham. Former railway goods shed adjacent to the east. Wrought-iron gates and metal railings to the north of site.
Appraisal
This handsome and well-proportioned former railway station, originally built in 1883, retains much of its original form and character despite some modern alterations and additions. The loss of the original fittings to the openings and the removal of the render fail to detract substantially from its appeal and integrity. The replacement timber casement windows mirror the original timber sliding sash windows. The front elevations is enlivened by the subdued render detailing particularly by the moulded render stringcourse at ground floor level that is brought over window openings as architraved surround. The exposed rafter ends and the pierced timber bargeboards with trefoil perforations help to add some decorative interest at roofscape level. The construction of this building gives an idea of the quality of architecture seen in the development of the railways in the second half of the nineteenth century. This railway station was built as part of the Londonderry\Derry (Middle Quay) to Burtonport line, which was originally contrived by the Londonderry & Lough Swilly Railway Company. This section, Burt Junction to Letterkenny, was opened in June 1883 by the Letterkenny Railway Company; the Letterkenny to Burtonport section was opened later in March 1903 by the Letterkenny & Burtonport Extension Railway Company. This section of line (Burt Junction to Letterkenny) closed completely in 1953. This line was built to the 3ft narrow gauge. Stations along this line were built to a common architectural style and plan (a frequent situation with railway stations built by a particularly railway line at the time of construction) and a similar building can be seen at Newtowncunningham (see 40824013) to the north. This former railway station is one of the better surviving examples of its type in Donegal, and now acts as an interesting historical reminder of the formerly extensive railway network in County Donegal, and is an integral element of the built heritage of the local area and of the wider transport heritage of the county. It forms a pair of related sites with the former railway goods shed to the east, which adds significantly to the context and setting. The simple wrought-iron gates and railings to the north complete this composition.



