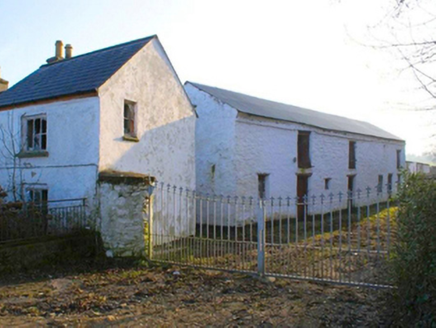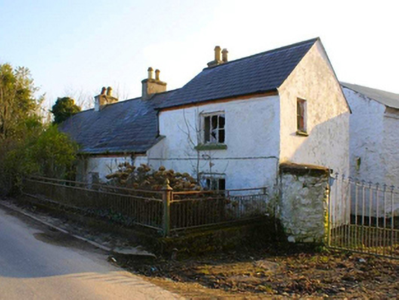Survey Data
Reg No
40905454
Rating
Regional
Categories of Special Interest
Architectural
Original Use
House
Date
1810 - 1880
Coordinates
222982, 410367
Date Recorded
06/12/2013
Date Updated
--/--/--
Description
Detached five-bay single-storey house, built c. 1820, having single-bay two-storey addition to the west end (west), c. 1870. Now out of use and derelict. Pitched natural slate roof with projecting eaves course, cast-iron rainwater goods, and with four rendered chimneystacks (one to either gable end of original building and two to centre). Pitched natural slate roof to addition to the west. Roughcast rendered and limewashed rubble stone walls. Square-headed window openings having stone sills and six-over-six pane timber sliding sash windows. Square-headed window openings to the block to the west having timber sliding sash windows. Central square-headed doorway to main block having remains of timber door. Set slightly back from road in own grounds in the rural countryside to the south-west of Manorcunningham. Small enclosed garden to the front, now overgrown, having low plinth wall with modern metal railings over. Detached seven-bay two-storey outbuilding to the south-west, built c. 1860, having pitched natural slate roof and projecting eaves course, roughcast rendered rubble stone walls, square-headed window openings with timber windows, and square-headed doorways and loading bays with timber lintels and battened timber doors. Gateway to the west of house having a pair of rubble stone gate piers (on circular-plan) with modern metal gates. Ruinous former corn mill (see 40905455) to the south-west of site.
Appraisal
Although now sadly out of use, this attractive and well-proportioned house, probably originally dating to the first decades of the nineteenth century, retains its early form and character. Its visual appeal and integrity are enhanced by the retention of salient fabric such as the natural slate roof and timber sliding sash windows. This building is an interesting combination of both the vernacular and more formal architectural traditions with the single-storey form and roughcast rendered rubble stone walls contrasting with the more formal arrangement of the regular window openings and chimneystacks. The two-storey block to the west is a later addition, added during the second half of the nineteenth century, but adds to the composition. Also of interest is the substantial two-storey outbuilding to the rear that survives in good condition with pitched natural slate roof, rubble stone walls and square-headed openings that retain the majority of the salient fabric. This outbuilding is unusually substantial to find associated with a modestly-scaled dwelling, which suggests that it was probably originally a store etc. associated with the now ruinous former corn mill (see 40905455) to the south-west. This also suggests that the house may have been the home of the mill owner or mill manager. This dwelling and associated outbuilding are attractive features in the rural landscape to the south-west of Manorcunningham, and is an addition to the built heritage of the local area. If sensitively restored, it would make a strongly positive contribution to its pleasant site to the east bank of a small stream flowing into the Isle Burn a short distance to the north. The rubble stone vernacular gate piers (on circular plan) complete the setting and context.



