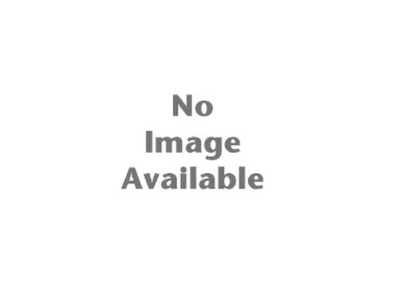Survey Data
Reg No
40905451
Rating
Regional
Categories of Special Interest
Architectural
Original Use
Outbuilding
Date
1860 - 1900
Coordinates
226110, 411485
Date Recorded
26/11/2013
Date Updated
--/--/--
Description
Detached five-bay two-storey outbuilding, built c. 1880. Pitched natural slate roof with projecting eaves course, and with raised rendered verge to the south gable end. Rubble stone walls. Square-headed window openings with red brick block-and-start reveals and voussoirs, and with timber windows and battened timber shutter fittings. Segmental-headed doorways with red brick block-and-start reveals and voussoirs and battened timber doors and half-doors. Located to the west side of courtyard of outbuildings to the north of altered two-storey house. Located in the rural countryside to the east of Manorcunningham.
Appraisal
This attractive outbuilding, of late nineteenth century appearance, retains its original form and character. Its visual appeal and integrity are enhanced by the retention of salient fabric such as the natural slate roof and the battened timber doors. The contrast between the rubble stone walls and the red brick surrounds to the openings is a characteristic feature of many outbuildings of its type and date, and adds an attractive tonal and textural variation to this building. This building represents a relatively intact example of its type and date, and is an attractive feature on the rural landscape to the east of Manorcunningham. This building was originally associated with a now altered two-storey house of contemporary date to the south. It is the most intact building in a courtyard of structures arranged around a courtyard, and is an addition to the built heritage of the local area.

