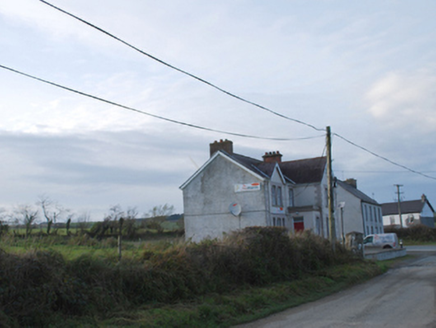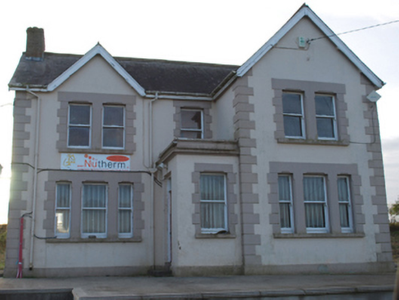Survey Data
Reg No
40905450
Rating
Regional
Categories of Special Interest
Architectural
Original Use
House
In Use As
Office
Date
1880 - 1900
Coordinates
227422, 411790
Date Recorded
25/11/2013
Date Updated
--/--/--
Description
Detached three-bay two-storey house, built c. 1890, having advanced gable-fronted bay to the north-west end of the front elevation (north-east), central flat-roofed single-bay single-storey entrance porch to the front elevation, and with gablet to the south-east end of the front elevation. Now also in use as offices. Pitched natural slate roofs with terracotta ridge tiles, cast-iron rainwater goods, and with red brick chimneystacks to the gable ends of main body of building. Smooth rendered walls over projecting smooth rendered plinth course, with smooth rendered block-and-start quoins to the corners of the front elevation (north-east). Roughcast rendered walls to the side and rear elevations. Square-headed window openings, paired to the outer bays to the front elevation at first floor level and tripartite to the outer bays at ground floor level, having smooth rendered block-and-start surrounds, smooth rendered lintels with chamfered reveals, and with one-over-one pane timber sliding sash windows. Square-headed doorway to the south-east side of porch having timber panelled door and overlight. Set slightly back from road in the rural countryside to the east of Manorcunningham and a short distance to the south-east of the site of the former Sallybrook Railway Station.
Appraisal
This distinctive house, probably originally dating to the very end of the nineteenth century, retains its original form and character. Its visual expression and integrity are enhanced by the retention of salient fabric including timber sliding sash windows and natural slate roof. The varied form of this building with gabled projection and gablet creates and interesting composition that is typical of many late Victorian and Edwardian houses. The block-and-start surrounds to the window openings and the quoins to the corners give this building a strong presence in the rural landscape. The paired and tripartite window openings add further interest. The form of this building and its relationship with the road (set slightly back from etc.) and its vaguely institutional character suggests that it may have been built for some purpose other than a private house. Its location adjacent to the site of Sallybrook Railway Station hints that it may have had some relationship with this site, perhaps as a station master’s house. This well-maintained building is an interesting addition to the built heritage of the local area, and is an attractive feature on the rural landscape to the east of Manorcunningham.



