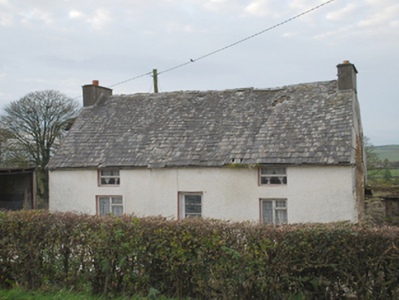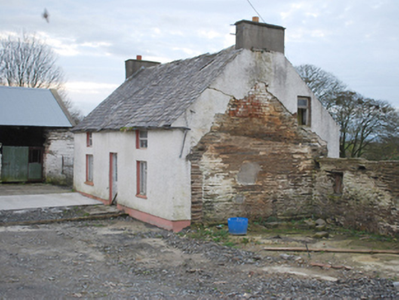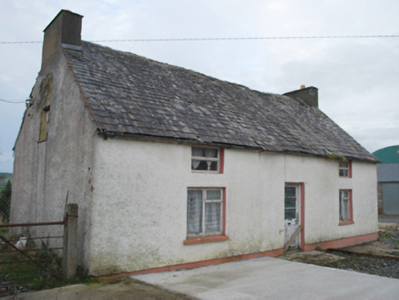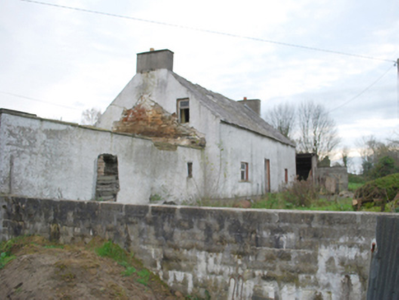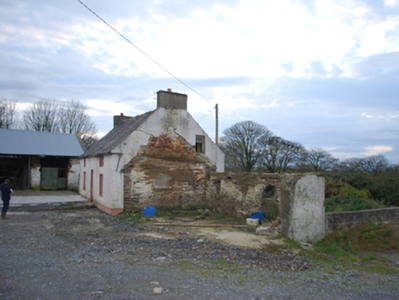Survey Data
Reg No
40905441
Rating
Regional
Categories of Special Interest
Architectural
Original Use
House
Date
1760 - 1800
Coordinates
228631, 411171
Date Recorded
10/11/2010
Date Updated
--/--/--
Description
Detached three-bay two-storey vernacular house, built c. 1780. Now out of use. Pitched natural slate or Roshin stone slab roof with overhanging eaves, projecting eaves course, remains of cast-iron rainwater goods, and with rendered chimneystacks to the gable ends to north and south. Roughcast rendered walls over smooth recessed plinth course; render removed to north (attached outbuilding demolished) exposing coursed narrow slate or Roshin stone construction. Square-headed window openings with concrete sills, and having replacement timber casement windows; windows at first floor level rise to eaves. Central square-headed doorway with replacement glazed timber door. Set parallel to and back from road with yard to the east. Bounded on road-frontage to the east by hedgerow. Altered outbuilding to the south having pitched corrugated-metal roof, rubble stone walls, and square-headed openings. Remains of single-storey rubble stone outbuilding to the north formerly with pitched roof and segmental-headed carriage-arch to the east elevation. Located in the rural countryside to the east of Manorcunningham.
Appraisal
Although now out of use, this appealing and distinctive vernacular house, possibly originally dating back into the eighteenth century, retains much of its early form and character. Of particular significance is the steeply pitched heavy natural slate or Roshin stone slab roof, which adds a satisfying patina and gives this building a strong presence in the rural landscape. Roshin stone slab roofs are a relatively common feature around the Dunfanaghy area, particularly in outbuildings, but are rare in this part of Donegal, adding variety to the landscape. The exposed construction to the north elevation also indicates that this dwelling was constructed with narrow slab-like stone of slate, another interest feature that elevates this building above many of the surviving vernacular buildings to the east of County Donegal. The loss of the salient fabric is regrettable though suitable replacements could easily be reinstalled. The unusually squat appearance of this structure at first floor level with the window openings extending to eaves level hints that this may have been originally a single-storey structure with the upper storey added at a later date. The form of this building, having chimneystacks to the gable ends and a central doorway to the original building, suggests that this building is of the ‘direct entry’ type that is characteristic of the vernacular tradition in north-west Ireland. The remains of the rubble stone outbuildings to site add further to the context and setting and complete this composition, which is an integral element of the vernacular heritage of the local area.

