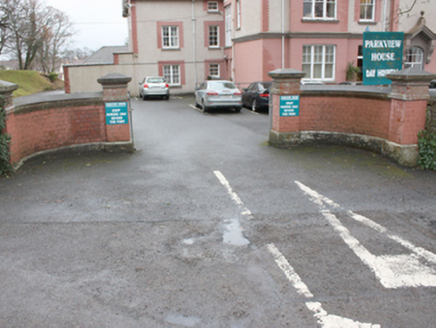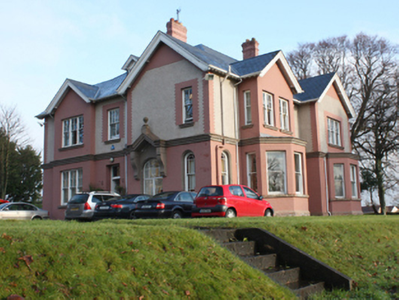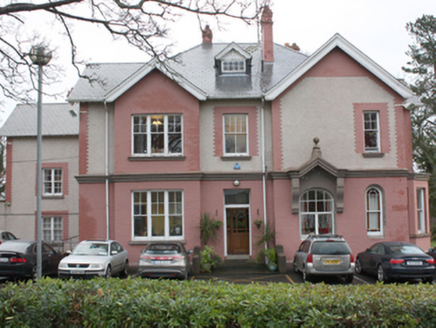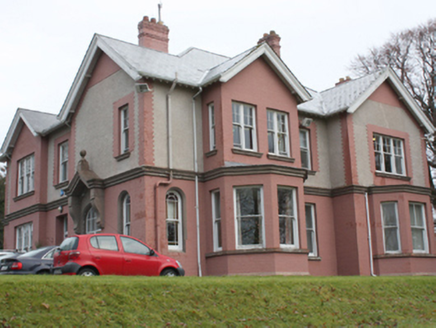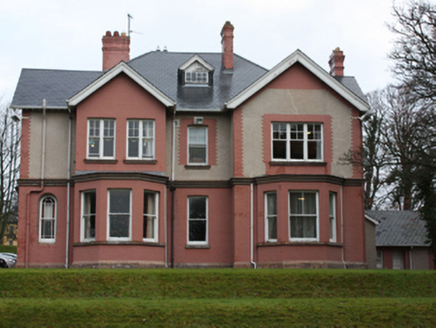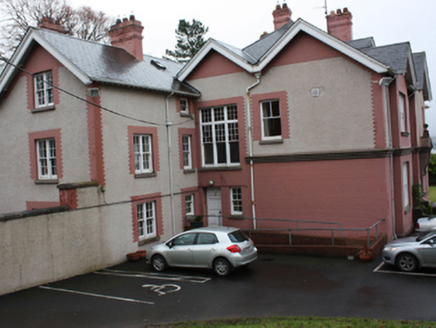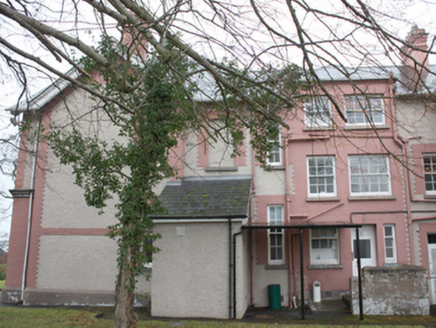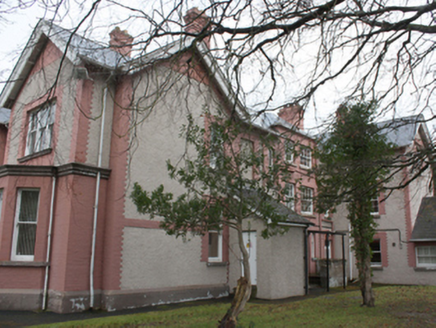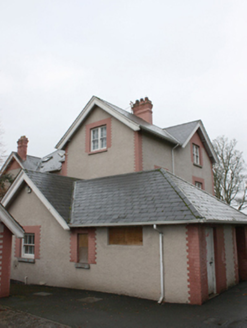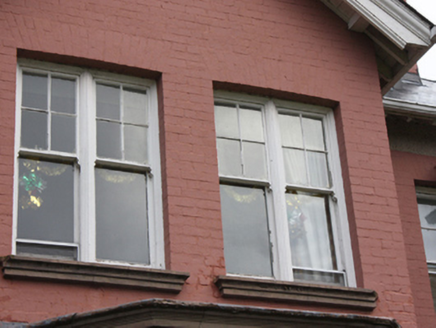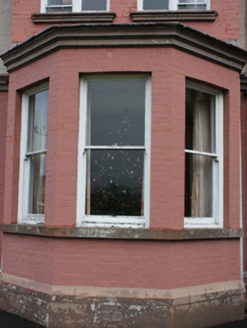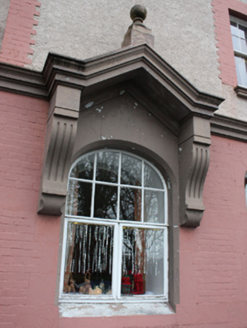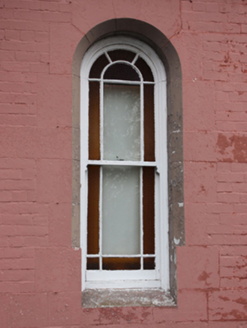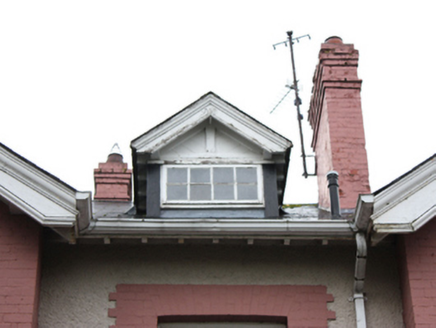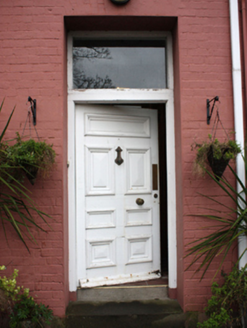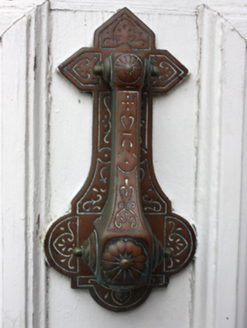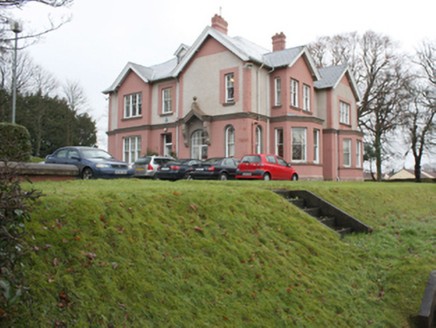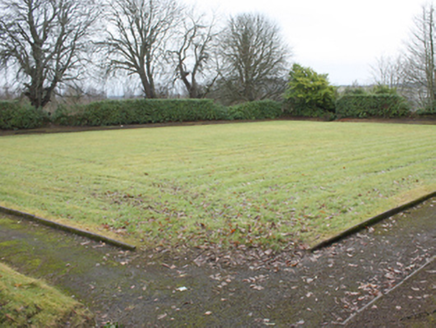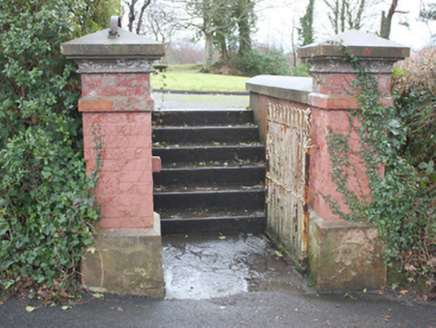Survey Data
Reg No
40905320
Rating
Regional
Categories of Special Interest
Architectural, Social
Original Use
House
In Use As
Hospital/infirmary
Date
1885 - 1905
Coordinates
217472, 412382
Date Recorded
16/12/2008
Date Updated
--/--/--
Description
Detached four-bay two-storey with dormer attic level former medical superintendent’s house associated with St. Conal's psychiatric hospital (see 40905317), built c. 1890, with gabled two-storey projections to the south and to the west elevations, two single-storey canted bays to the south elevation, and two-bay two-storey extension and single-storey service building extensions to the north-east. Now in use as offices and staff accommodation. Hipped and pitched artificial slate roofs with painted brick chimneystacks having articulated stringcourses, stepped coping, and terracotta pots, timber bargeboards to gables, exposed timber rafter end to eaves, gabled dormer windows with slate clad sides and timber bargeboards to gables, and with replacement rainwater goods. Roughcast rendered walls with painted brick block-and-start quoins to first floor, painted brick walls at ground floor level with smooth render\stucco corniced stringcourse above openings, and with sloping smooth rendered ruled-and-lined plinth. Square-headed window openings with red brick block-and-start surrounds having various timber sliding sash windows some paired and tripartite), round-headed window openings to ground floor corner windows south-west angle having horned timber sash windows with coloured margin lights, round-arch headed window opening to ground floor of west elevation with modillion brackets supporting rendered pediment surmounted by ball finial, and replacement timber casement window. Stepped rendered sills to first floor, smooth rendered sills to ground floor. Square-headed door opening with timber panelled door having brass door furniture and overlight. Located to the south-east of the main hospital building at St. Conal’s hospital (see 40905317), and to the north of the centre of Letterkenny. Landscaped grounds and lawned areas to site. Gateway to the north-west comprising a pair red brick gate piers (on square-plan) with moulded rendered coping over, and with a pair of mild steel gates. Gateway flanked to either side by quadrant sections of red brick walling with rendered coping over and terminated by red brick gate piers (on square-plan) with moulded rendered coping over. Pedestrian gateway to garden comprising a pair of red brick piers with pyramidal coping and hooped wrought-iron gate.
Appraisal
This impressive and substantial former dwelling was originally built as the medical superintendent’s house associated with St. Conal's psychiatric hospital (see 40905317). It dates to the very end of the nineteenth century and its complex irregular plan and asymmetrical form with various gabled bays and canted bays is typical of many houses built at this time. Its visual expression is enhanced by the retention of salient fabric such as the variety of timber sliding sash windows and panelled timber doors. Decorative interest is added by the pronounced moulded render cornice stringcourse and the elaborate canopy over the window opening to the west elevation (possibly formerly a doorway). The contrast between the roughcast rendered walls at first floor level, the brick walls at ground floor level, and the brick detailing add further interest to the principal elevations. Although now converted to new uses, it survives in good condition and forms part of an interesting collection of structures associated with St. Conal's psychiatric hospital. Occupying attractive mature grounds to the north of the centre of Letterkenny, this building is an integral element of the built heritage of the local area. The gateways to site add to the setting and context, and complete this composition. This was possibly the house if Edward E. Moore M.D. in 1894, the resident medical superintendent at the hospital at this time (Slater’s Directory).
