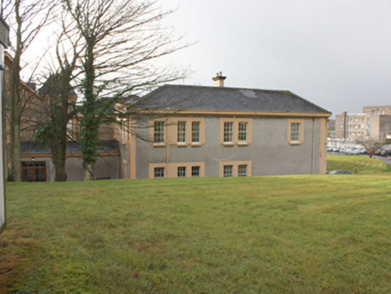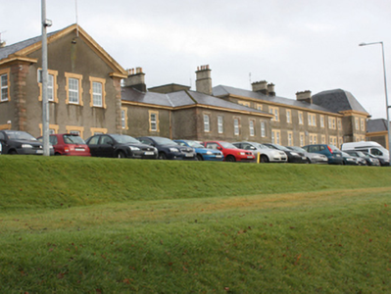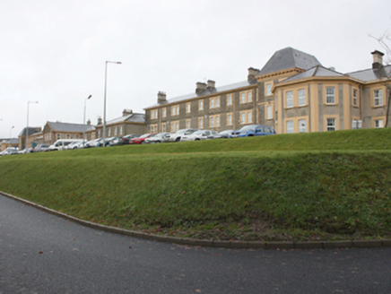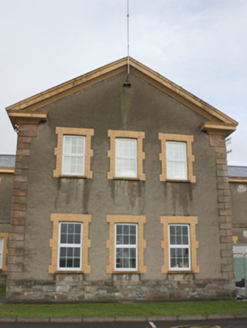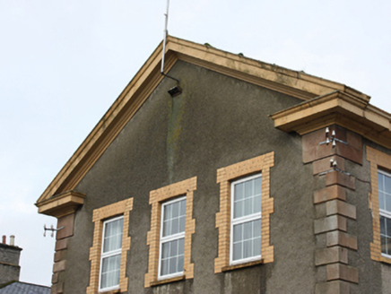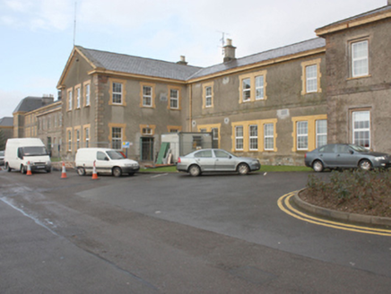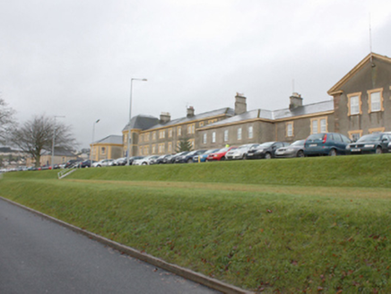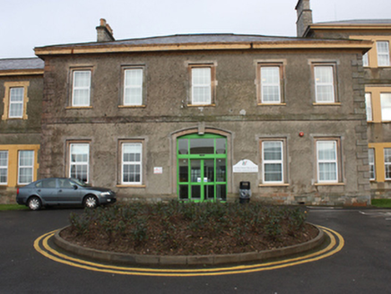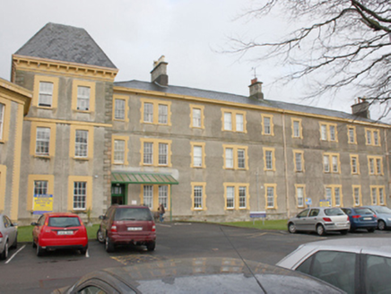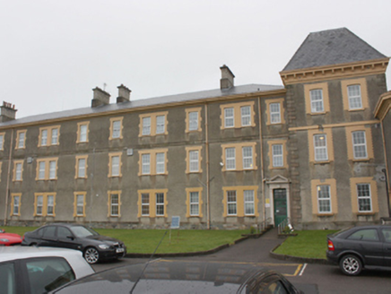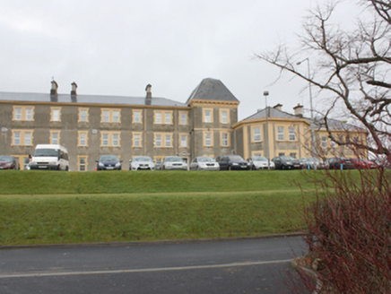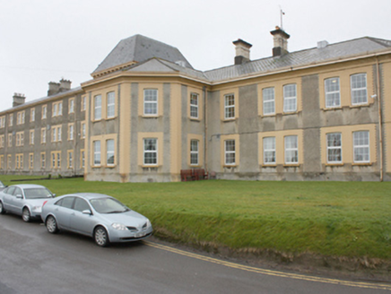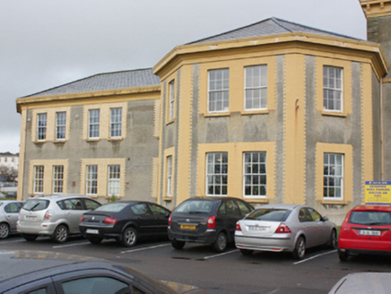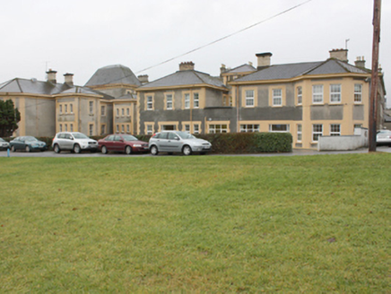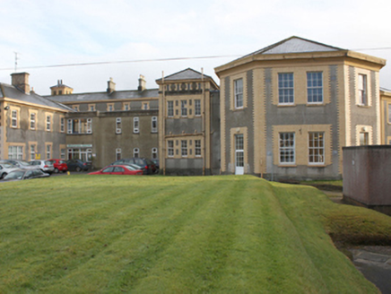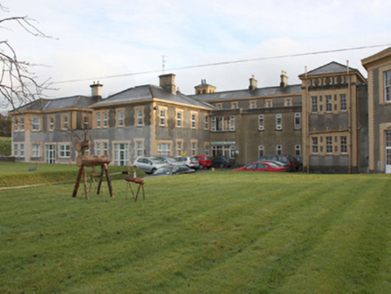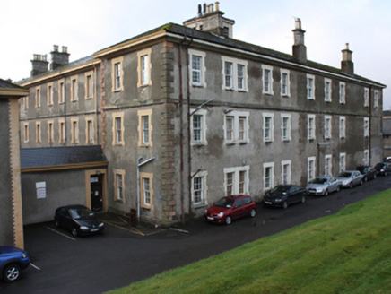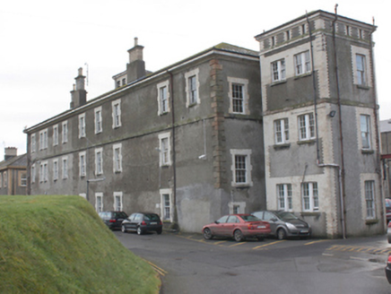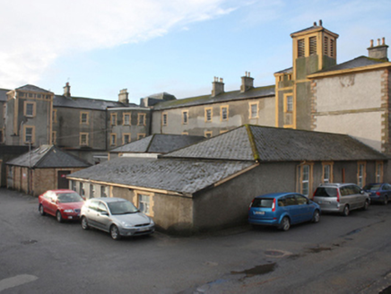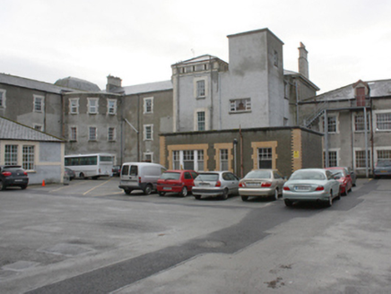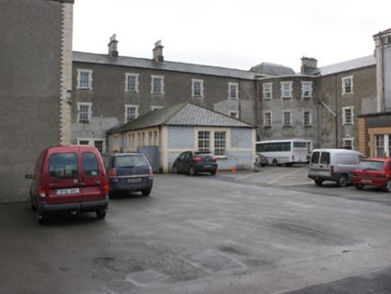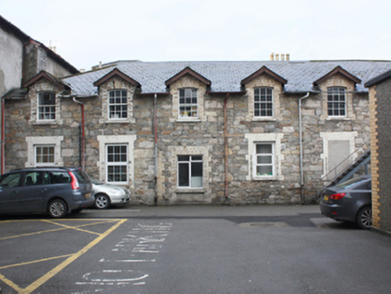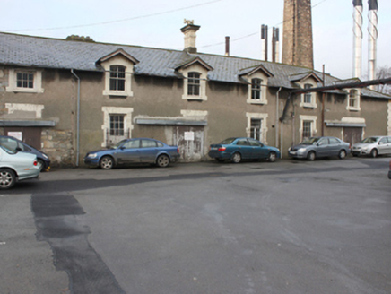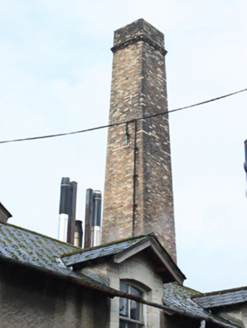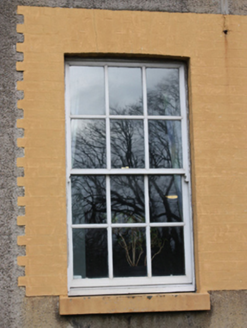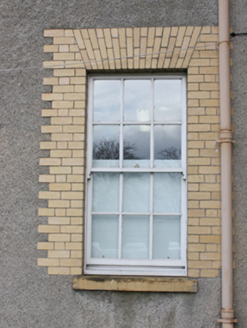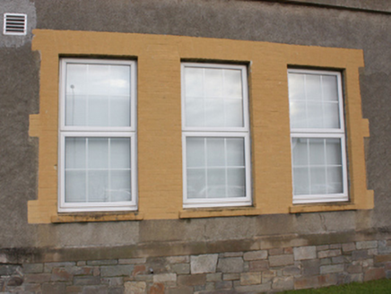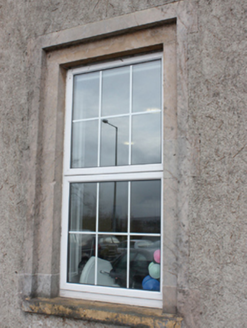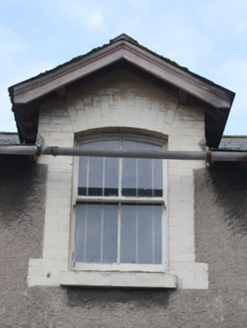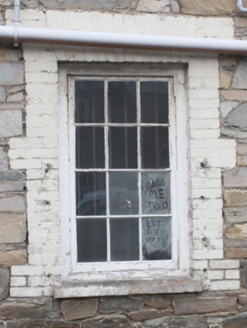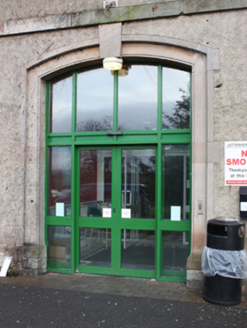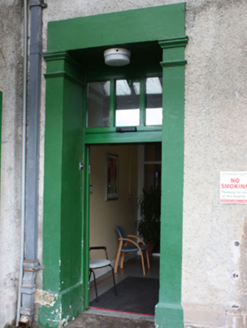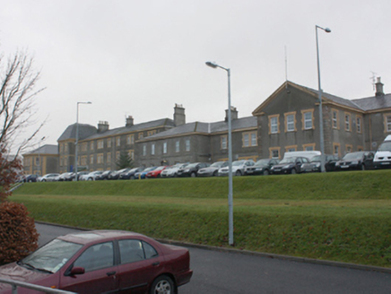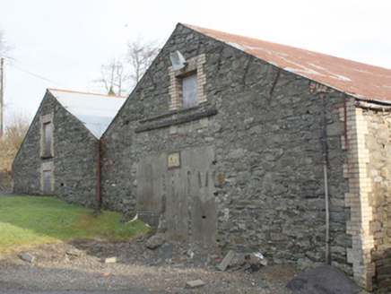Survey Data
Reg No
40905317
Rating
Regional
Categories of Special Interest
Architectural, Social
Original Use
Hospital/infirmary
In Use As
Hospital/infirmary
Date
1860 - 1905
Coordinates
217327, 412472
Date Recorded
16/12/2008
Date Updated
--/--/--
Description
Detached multiple-bay two-and-three-storey psychiatric hospital, built c. 1860-5 and extended c. 1872, 1876, 1886, 1893 and possibly in 1902-4, comprising gabled three-bay two-storey projecting central section with pediment flanked to east and west by four-bay two-storey wings, with further five-bay two-storey pavilion projections, forming main central section of building. Symmetrical three-storey wings to east and west of main central section comprising slightly recessed nine-bays blocks with projecting two-bay three-storey towers to end bays, towers flanked by further end blocks comprising four-bay two-storey canted projections, and recessed five-bay two-storey wings. Extensive complex of multi-period single and two-storey extensions and returns to rear (north), courtyards, laundry block, service staircases, former stables and service buildings. Pitched and hipped natural and artificial slate roofs with mansard roofs to towers, yellow brick chimneystacks with rendered coping and terracotta pots, pediment to central gabled bay, cornice eaves course, modillion brackets to towers, and profiled cast-iron rainwater goods. Roughcast rendered walls with stringcourses to sections, articulated rusticated block-and-start quoins to main central section and towers, painted brick block-and-start quoins to canted sections, rubble-stone and rendered plinth-courses. Square-headed window openings with painted brick dressings and cut sandstone surrounds to openings, principally with replacement windows with occasional sections of original and replacement timber sash windows with sandstone and concrete sills. Segmental-arch headed door openings with recessed sandstone surrounds to central section openings, square-headed door openings to outer blocks with rendered surrounds incorporating plain pilasters and glazed overlights, and timber panelled doors. Situated on an elevated site overlooking Letterkenny Town Park. Set within own grounds with associated buildings to surrounding site. Two outbuildings to the rear (north) having pitched corrugated metal roofs and rubble stone walls. Goods sheds with pitched natural slate roofs, rubble stone walls, and square-headed window openings with timber sliding sash windows.
Appraisal
This complex and monumental Victorian hospital complex retains much of its early character and form despite alterations and the construction of various extensions. Interestingly it retains the symmetry evident in the original block despite been successively extended throughout the last decades of the nineteenth century with new blocks to accommodate the needs of contemporary hospital practice. It is a complex that is typical of the grand hospital architecture found across Ireland and Britain during the Victorian period. Its imposing scale is softened by some fine detailing such as the cut stone surrounds to some of the openings and the Italianate detailing to the tower-like blocks. The unfortunate loss of many original windows does not compromise the building’s character adversely, and with a great deal of the building’s intrinsic features, including some fine sandstone finishes, surviving in good condition, this building represents an important part of Letterkenny’s Victorian heritage whilst serving an essential practical role in the modern affairs of Letterkenny and County Donegal. The central part of this complex was originally erected to a design prepared by George Wilkinson (1814-90), Architect to the Commissioners of Asylums for the Lunatic Poor (appointed 1860; resigned 1886). The original building had a ‘three-storey façade extending to 521ft with projecting wings to either side, chapel to the centre, and a great corridor to the rear extending the length of the building’ (IAA). The main contractor involved was a Matthew McClelland of Derry and the Clerk of Works was an Arthur Kent. Building works commenced in 1860 and works were completed in February 1865. The building was described as ready for occupation in January 1866. This was one of a number of monumental district lunatic asylums that were constructed throughout Ireland following the enactment of the 1845 Lunatic Asylum (Ireland) Act (between 1810 and 1870, twenty two district lunatic asylums were built in Ireland). This building is quite similar in form and appearance to the contemporary asylum at Castlebar, County Mayo (see 31209001), built also to designs by Wilkinson in 1860-6. Wilkinson is best known for his workhouse designs, and was responsible for the designs of administration block (now a museum and the workhouse (now demolished( at the former workhouse in Letterkenny. This hospital was later extended in 1872, 1876, and in 1886 (to designs by the architect John Boyd of Belfast), 1893 (to designs by the architect William McElwee of Derry), and possibly between 1902-4 (to designs by the architect James Patrick McGrath of Derry). This monumental building forms the centerpiece of an interesting group of structures at St. Conal’s hospital that together illustrate the changing theories and practice in hospital design over a one hundred year period. Slater’s Directory of 1894 records that the ’district lunatic asylum is a handsome building, erected at a cost of about £30,000, and since considerably extended, and will now hold 600 patients.
