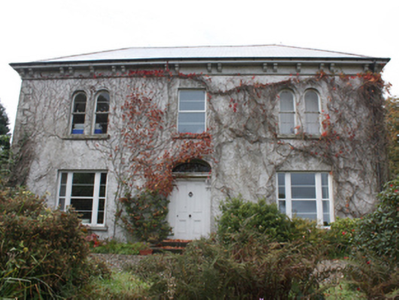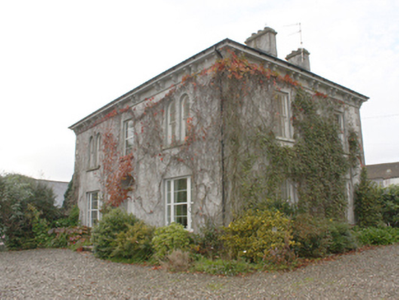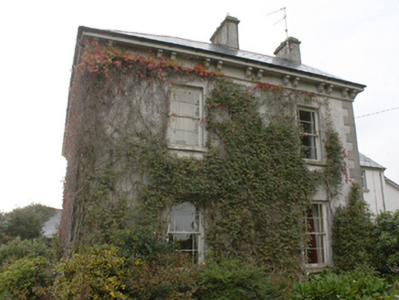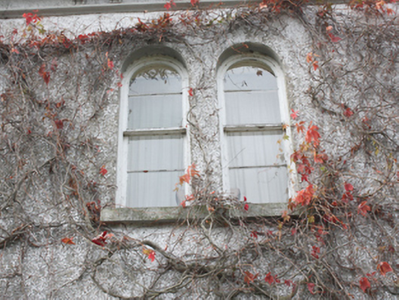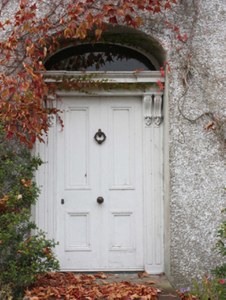Survey Data
Reg No
40903919
Rating
Regional
Categories of Special Interest
Architectural
Original Use
Farm house
In Use As
Farm house
Date
1840 - 1880
Coordinates
244010, 423097
Date Recorded
17/10/2008
Date Updated
--/--/--
Description
Detached three-bay two-storey house built c. 1860, with return to rear. Hipped artificial slate roof with stone modillion brackets supporting projecting eaves. Pitched gabled artificial slate roofs with paired roughcast rendered chimneystacks with terracotta pots and replacement rainwater goods to rear. Pitched slate roof with clayware ridge tiles, high roughcast rendered chimneystack and cast-iron rainwater goods to return. Roughcast rendered walls with smooth rendered block-and-start quoins and moulded stringcourse to just below eaves level. Smooth rendered walls to return. Square-headed window openings with tripartite uPVC sashes to ground floor, paired round-headed window openings over with two-over-two timber sashes, square-headed window openings to gable with two-over-two timber sashes with margin panes, all with stone sills. Segmental arch-headed central door opening with glazed overlight, moulded timber jambs and consoles with timber panelled door addressed by stone steps. Set within own grounds with farmyard complex with extensive outbuildings to rear and later house (40903917) to the west.
Appraisal
Despite the loss of some original detail this remains a vey fine well-composed house that may incorporate fabric from an earlier structure. It forms part of an important group with the later house to the west and an extensive complex of outbuildings.

