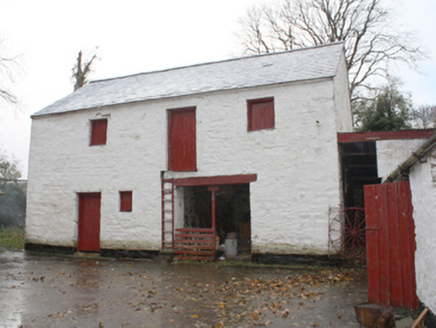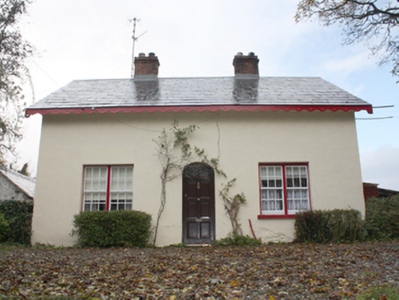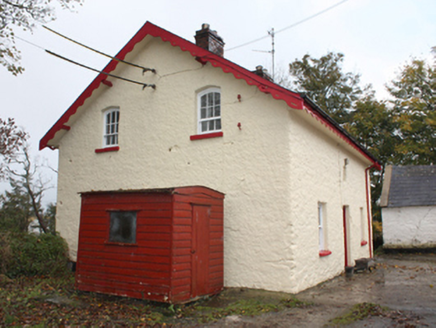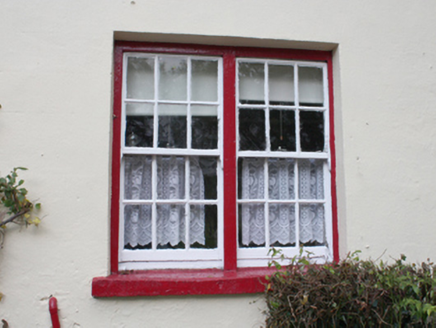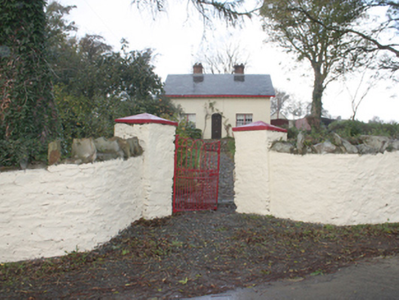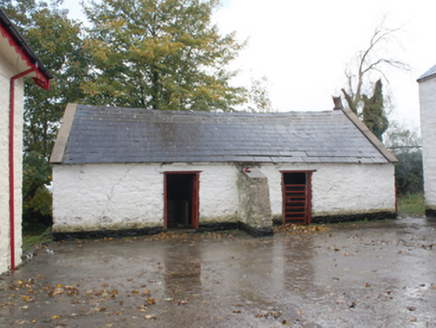Survey Data
Reg No
40903835
Rating
Regional
Categories of Special Interest
Architectural
Original Use
Farm house
In Use As
House
Date
1840 - 1860
Coordinates
232600, 423847
Date Recorded
27/10/2008
Date Updated
--/--/--
Description
Detached three-bay single-storey with attic level farm house, built c. 1850. Pitched slate roof, artificial slate to north pitch, blue-black clay ridge tiles, rectangular brick chimneystacks with cornice to cap, deeply projecting rendered eaves with decorative timber perforated fascia, decorative timber bargeboards to gables, replacement and cast-iron rainwater goods. Lined-and-ruled rendered to front, pebbledash rendered to other sides. Square-headed window openings, with paired timber six-over-six horned sashes to south; north elevation with timber two-over-two horned sashes and timber four pane fixed window to first floor; segmental-headed window openings to gables, with timber six-over-three sash windows, hornless to east, one replacement timber casement to west; all with painted stone sills. Three-centred-headed entrance door opening to front, replacement timber door with plain glass fanlight over, with rendered reveals and painted stone plinth-blocks; square-headed entrance door opening to north with timber vertically-sheeted door, rendered reveals and painted stone plinth-blocks. House set back from road with garden to front enclosed by rendered rubble stone boundary wall with crenellated rubble stone coping, decorative wrought and cast-iron gate on angled rendered rubble stone piers with concrete diamond-headed cap. Yard to north with ranges of single and two-storey outbuildings with pitched slate and corrugated-metal roofs, rubble stone and white-washed rubble stone walls, square-headed window and door openings.
Appraisal
An attractive farm house with a sense of design suggesting that it may once have been connected to an estate. Its simple structure is enlivened by its well-proportioned front elevation, highlighted with its symmetrically arranged paired sash windows and decorative barge and fascia boards. The retention of most of its original sash windows adds to its architectural value. The attractive stone outbuildings, stone boundary wall and gateway to the front, are integral to its architectural and visual character.
