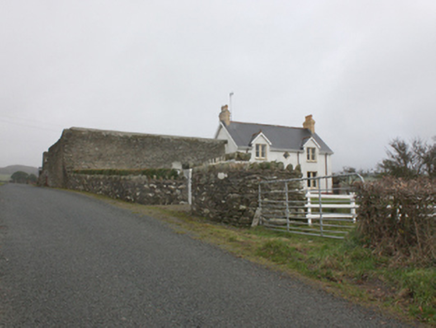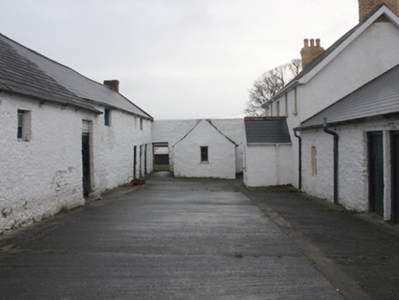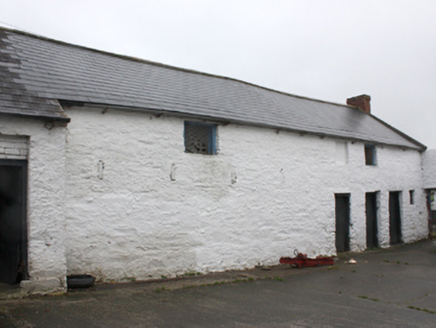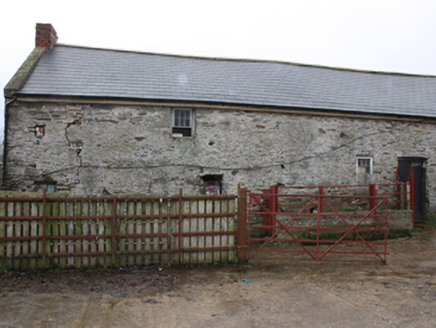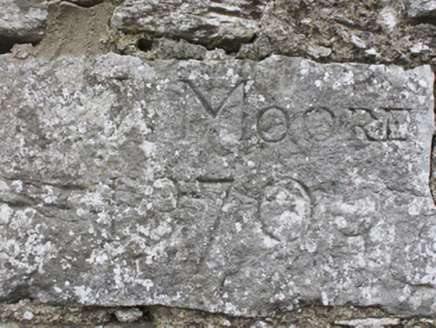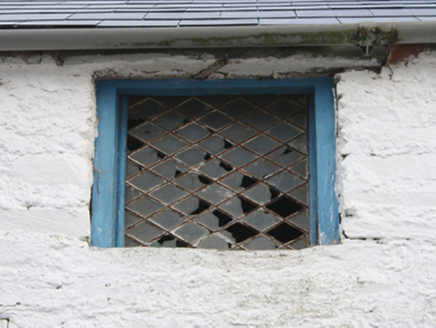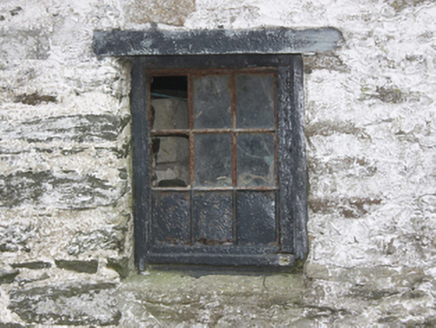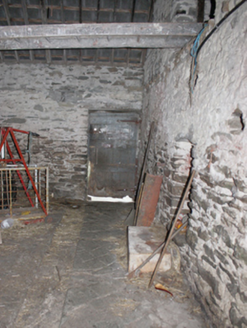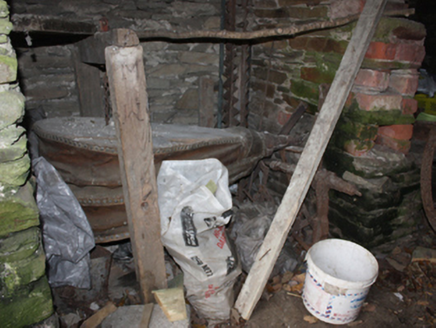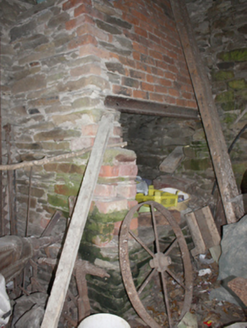Survey Data
Reg No
40903823
Rating
Regional
Categories of Special Interest
Architectural, Social
Original Use
Farmyard complex
In Use As
Farmyard complex
Date
1860 - 1880
Coordinates
235303, 427187
Date Recorded
25/11/2008
Date Updated
--/--/--
Description
Complex of single and two-storey farm buildings, built c. 1870, built in two ranges comprising former forge, potato store, turnip store, byre, stables, milking house and threshing mill around yard with two-storey farm house to south end, all still in use for farm purposes. Pitched slate and artificial slate roofs with blue-black clay ridge tiles, rectangular brick chimneystack to gable of former stables, stone eaves course, projecting brick eaves to former mill and turnip store, replacement rainwater goods. Rubble stone walls, some white-washed, date stone. Square-headed window openings, with replacement and some original windows including cast-iron nine pane casements, cast-iron diamond-paned fixed frame window; white-washed stone slab sill to former milking house. Square-headed entrance door openings, with timber vertically-sheeted doors, and modern corrugated-sheeted doors. Remains of slab stone pavement with diamond-shaped engraved pattern to former byre; bellows, rubble stone and brick chimney and iron anvil to former forge.
Appraisal
A relatively well preserved farmyard complex that gives a good insight to the development of farming activities since the late nineteenth century. The high rubble stone boundary wall is extended by the south range of outbuildings making an imposing, statement in the landscape, and an interesting visual contrast to the attached farm house . The retention of the stone slab pavement at the former byre and of most of the original interior features of the former forge, adds to its value. The date stone is inscribed “J. Moore 1870”.
