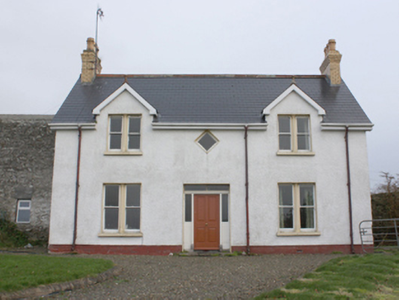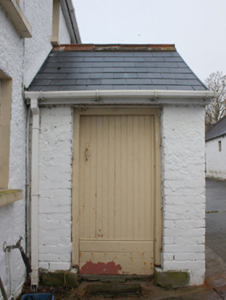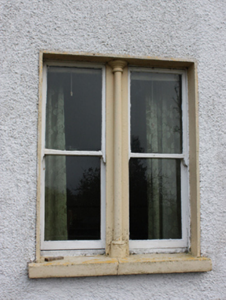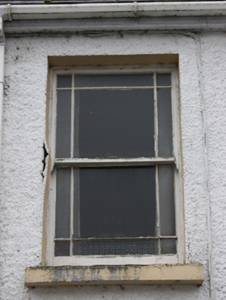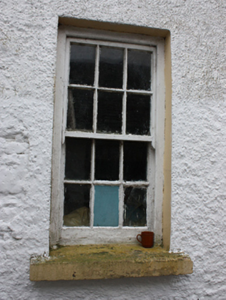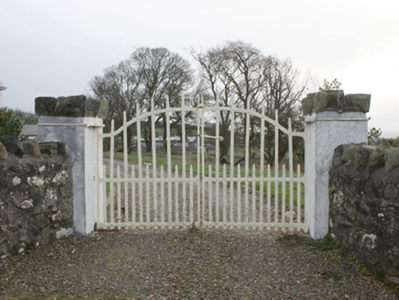Survey Data
Reg No
40903819
Rating
Regional
Categories of Special Interest
Architectural
Original Use
Farm house
In Use As
Farm house
Date
1860 - 1880
Coordinates
235246, 427199
Date Recorded
25/11/2008
Date Updated
--/--/--
Description
Attached three-bay two-storey farm house, built c. 1870 with porch to rear. Pitched artificial slate roof to front, slate to rear, red clay roll ridge tiles, yellow brick corbelled chimneystacks with three octagonal yellow clay pots to gables, uPVC eaves and replacement rainwater goods; gabled dormer windows with pitched artificial slate roof, red clay roll ridge tiles and uPVC bargeboards with red clay finial. Roughcast rendered walls with recessed rendered plinth to front. Square-headed window openings, paired timber one-over-one sash windows to front with applied colonnette to central mullion; timber four-over-two, six-over-six, one-over-one with margin-lights sash windows to rear; timber fixed frame diamond-shaped window to first floor over entrance to front; rendered projecting reveals to front, rendered reveals to rear, painted stone sills. Square-headed entrance door opening, replacement timber door flanked by timber sidelights over timber panel, timber architrave surrounds surmounted by moulded timber transom and timber bipartite overlight, projecting rendered reveals. House set back from road, with wrought-iron double gates on rectangular rendered piers; farmyard complex (40903823) to north of house.
Appraisal
Despite the loss of some of its original elements, this farm house has retained its essential architectural form and its original fenestration. The paired windows with the central colonnette are an unusual feature. The property is enhanced by its range of outbuildings (see 40903823) partly organised around a yard, with the well-crafted gateway adding to its quality.

