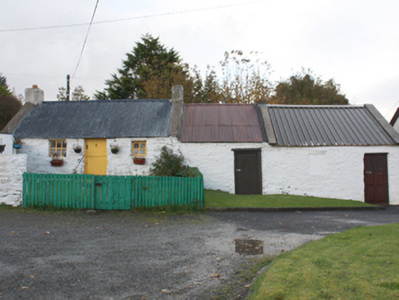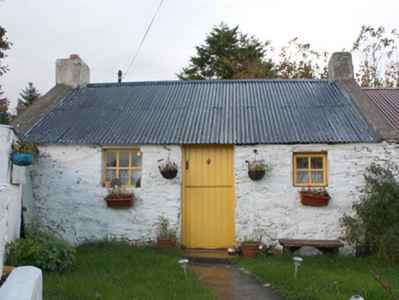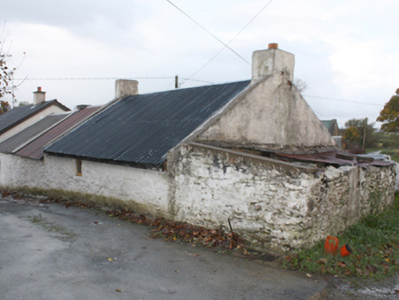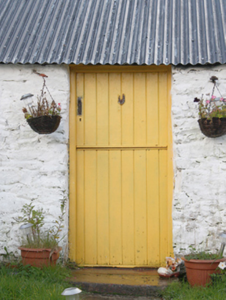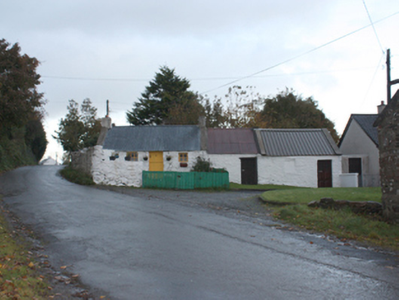Survey Data
Reg No
40903816
Rating
Regional
Categories of Special Interest
Architectural, Social
Original Use
House
In Use As
House
Date
1770 - 1830
Coordinates
232401, 423635
Date Recorded
27/10/2008
Date Updated
--/--/--
Description
Detached three-bay single-storey house, built c. 1800 with outbuildings on a linear plan to south gable. Pitched corrugated-metal and metal clad roofs with cement verges, rectangular rendered chimneystacks to gables. Whitewashed rubble stone walls. Square-headed window openings, with four and six pane timber casement windows. Square-headed entrance door opening, with timber vertically-sheeted stable door.
Appraisal
Despite the loss of its original thatched roof, this attractive house exhibits typical features of vernacular architecture including small window openings, whitewashed rubble stone walls and a corrugated-metal roof replacing the original roof. Its low and narrow plan form has been longitudinally extended with outbuildings, characteristic of this type of architecture. It is marked on the Ordnance Survey first edition six-inch map of c. 1837.

