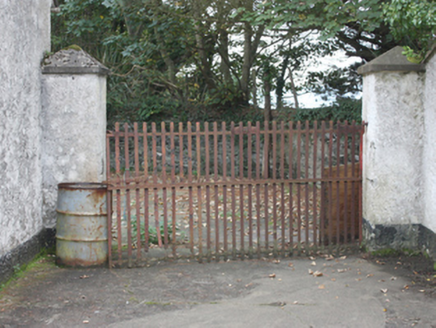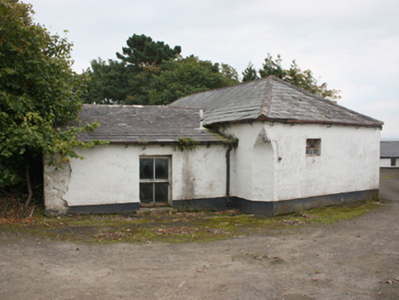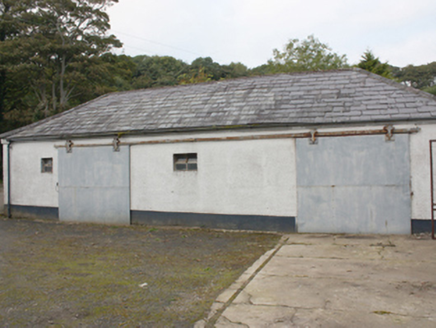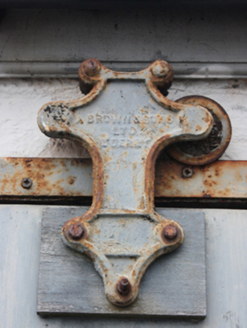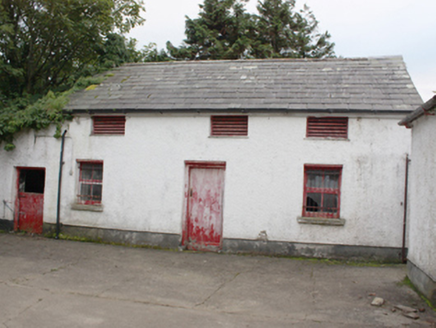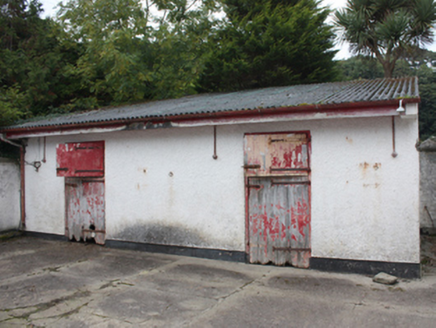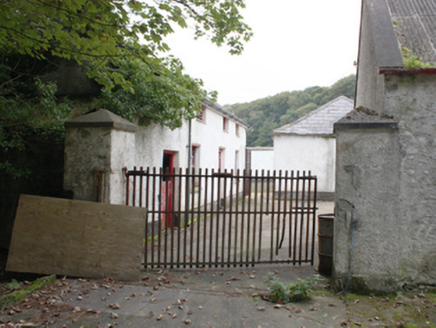Survey Data
Reg No
40902222
Rating
Regional
Categories of Special Interest
Architectural, Social
Original Use
Outbuilding
In Use As
Outbuilding
Date
1820 - 1860
Coordinates
262367, 438668
Date Recorded
26/09/2008
Date Updated
--/--/--
Description
Complex of single-and two-storey outbuildings and stables associated with Carnagarve House (see 40902209), built c. 1830, arranged around yard. Single-storey building to west of yard with hipped slate roof, roughcast rendered walls, chamfered to north-west corner, square-headed window opening with two-over-two horned timber sash window, square-headed door openings with metal-sheet clad sliding doors. Three-bay two-storey building to south with pitched slate roof, roughcast rendered walls with smooth rendered plinth, square-headed window openings with timber casement windows, square-headed door opening with battened timber door. Further range of later single-storey outbuildings with pitched and monopitch slate and corrugated-cement roofs with smooth rendered and roughcast rendered walls. Strap-iron gates mounted on roughcast rendered piers with pyramidal coping within yard and to north and west of yard. Set within grounds of Carnagarve House.
Appraisal
An extensive complex of outbuildings and stables which have retained their architectural integrity and most of their historic fabric. They provide an important context to Carnagarve House, giving an insight into the organisation required to maintain a country estate. Some of the buildings are shown on the Ordnance Survey first edition six-inch map of c. 1837, but not the full extent of the complex that survives today. It forms part of a group of structures including Carnagarve House (see 40902209) and the walled garden (see 40902223).
