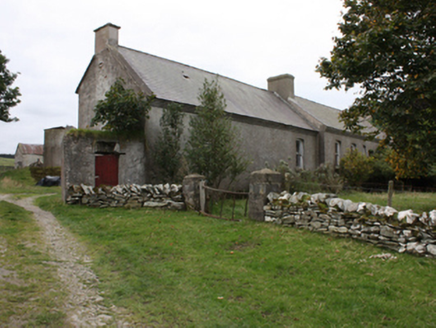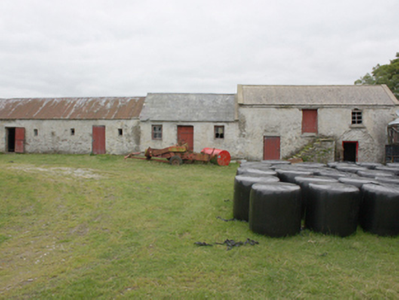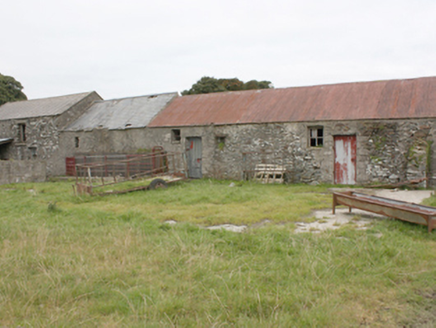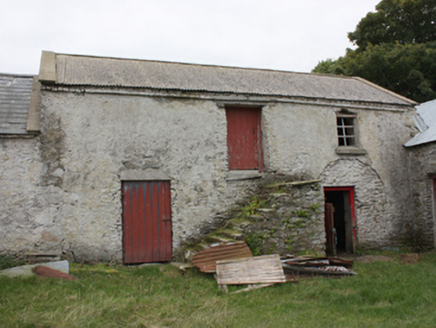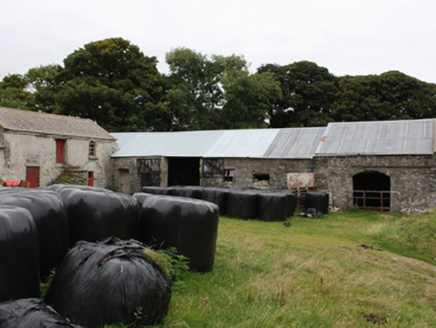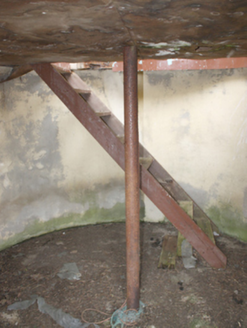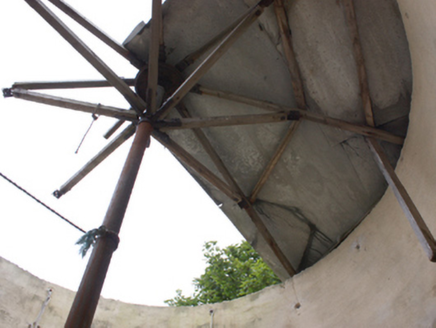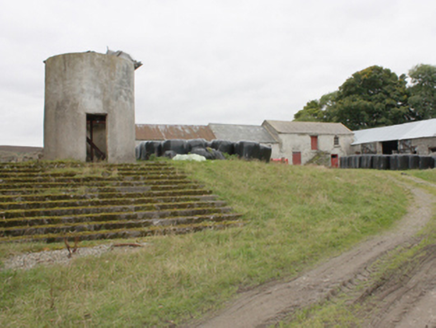Survey Data
Reg No
40901220
Rating
Regional
Categories of Special Interest
Architectural, Scientific
Original Use
Outbuilding
In Use As
Outbuilding
Date
1740 - 1850
Coordinates
254040, 442813
Date Recorded
24/09/2008
Date Updated
--/--/--
Description
Complex of single and two-storey outbuildings to Grouse Hall, built between c. 1740 - 1850, arranged on L-plan around yard to south-west of house, with free-standing cylindrical two-storey observatory to centre of yard. Pitched corrugated-metal roof to south, pitched slate roof to central building, pitched corrugated-cement roof to north building and pitched corrugated-metal roofs to north-east buildings. Random rubble walls; integral external stairs to two-storey building. Square-headed window openings with timber framed windows; two-over-two horned timber sash windows to central building. Square-headed door openings with battened timber doors. Integral arch with random rubble voussoirs to south-east elevation of north-east section. Concrete cylindrical walls to observatory with remains of retractable parasol roof; square-headed door opening; timber stairwell internally.
Appraisal
A fine collection of early outbuildings, ranging in composition but well proportioned and surviving in a relatively complete state. They represent an important part of a working demesne house and are a good addition to the built heritage of Donegal. Despite its unfortunate and deteriorating condition the observatory building is an interesting addition to the site. It was built by James Patterson who had a lifelong interest in astronomy.
