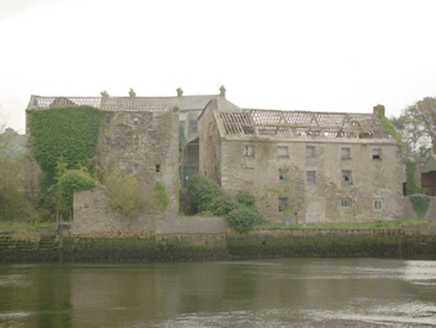Survey Data
Reg No
40852088
Categories of Special Interest
Architectural
Original Use
Store/warehouse
Date
1790 - 1850
Coordinates
187193, 361371
Date Recorded
--/--/--
Date Updated
--/--/--
Description
Detached five-bay two-storey over basement level former warehouse, built c. 1800 and extended c. 1840, on L-shaped on plan comprising a five-bay tow-storey over basement building with attic level to the north of site, built c. 1800, and abutting five-bay two-storey building to the south, built c. 1840. Possibly originally in use as a mill, now out of use and derelict. Later annexes and additions attached to range to south. Remains of pitched natural slate roofs having redbrick chimneystacks and raised stone coping to gable ends and with projecting stone (sandstone?) eaves course to block to north and redbrick eaves course to later block to south. Majority of roof now devoid of slates. Cast-iron rooflights to block to the south. Random rubble stone constructed having remains of roughcast render over and with roughly dressed flush ashlar sandstone block-and-start quoins to the corners. Remains of sate hung wall to north end of west elevation of block to the south. Square-headed window openings with remains of timber louvers, fixed-pane and timber casement windows, some now infilled with modern blockwork. Redbrick dressings to openings of later block to the south. Square- and segmental-headed door openings having remains of timber fittings in places. Segmental-headed carriage arches to west elevation of block to the south having redbrick voussoirs. Building(s) forms part of a complex of former industrial buildings located on the south bank of the River Erne, and located to the west/south-west of Ballyshannon town centre. Block to the north backs onto rubble stone quay wall. Located to the north of former warehouse/house (40852067).
Appraisal
Although now derelict and out of use, this substantial former industrial building retains its original architectural character and form. It dates to two distinct periods: the building to the north was probably constructed c. 1800 with the range added to the south added later, c. 1840. The expansion of this imposing industrial building is testament to the relative wealth enjoyed within the Ballyshannon area during the first half of the nineteenth century, a period when the town was a prosperous regional market centre with a thriving port. It is robustly built in local rubble stone masonry, which helps create an austere composition that is typical of utilitarian buildings of its type and date. This building(s) appears to formed part of a large industrial complex (also see records 40852068 and 40852069) which was known as ‘Erne Mills (Corn and Saw) c. 1906 (Ordnance Survey third edition six-inch map sheet 1906-7). It may have later passed into the ownership of the Myles family (members of same lived nearby at Inis Saimer and Stratherne House to the west c. 1900), a prosperous family of merchants who owned many of the (now largely demolished) warehouses, coal stores and a saw mill located on the south-west side of the River Erne in Ballyshannon during the late-nineteenth and early-twentieth century. Despite being out of use, this imposing industrial building is an important landmark structure along the main approach road into Ballyshannon from the west/south-west. This building forms the centerpiece of a large collection of associated structures that represent an integral element of the industrial heritage, and social and commercial history of Ballyshannon. Sensitively restored or sensitively converted to a new use, it would make a strongly positive contribution to the streetscape to the south/south-west of Ballyshannon.

