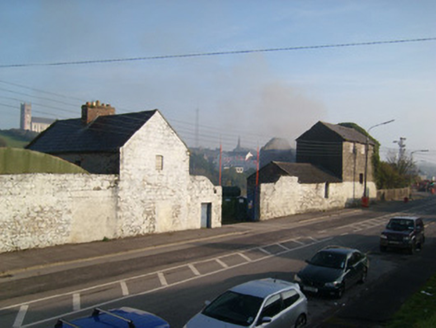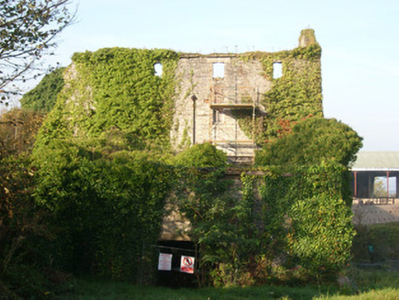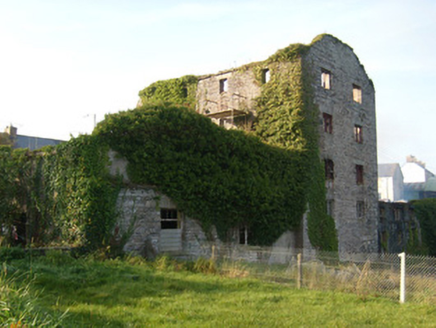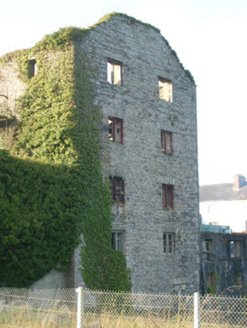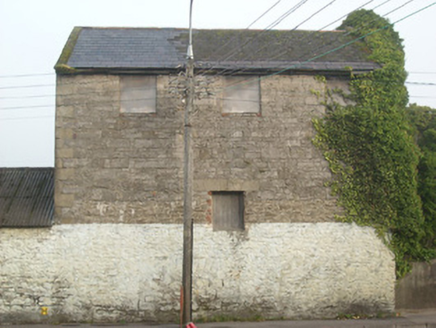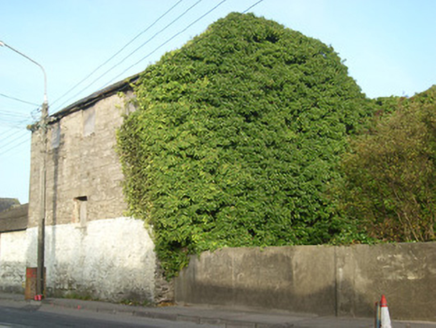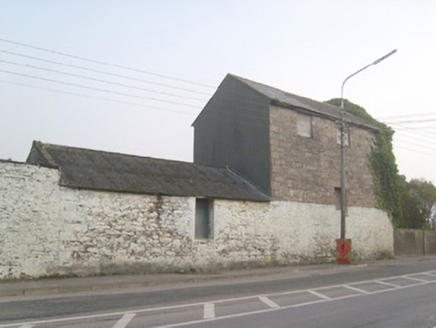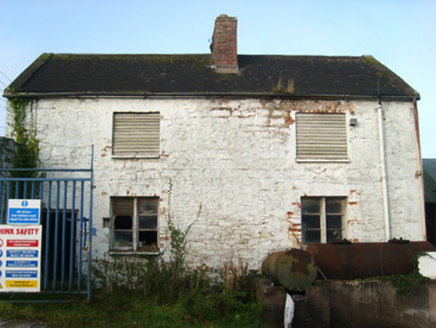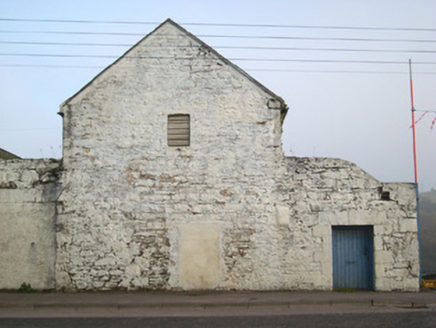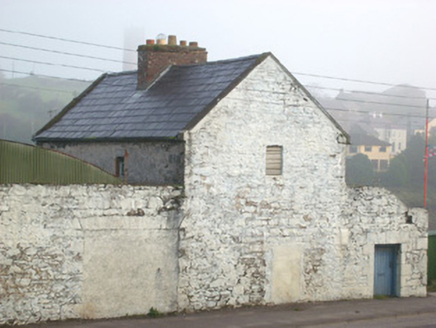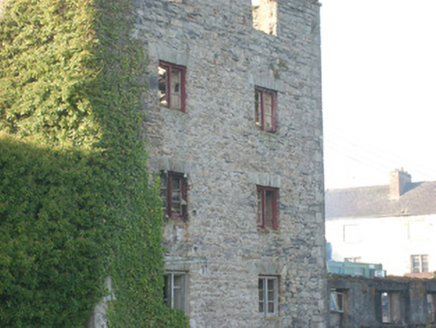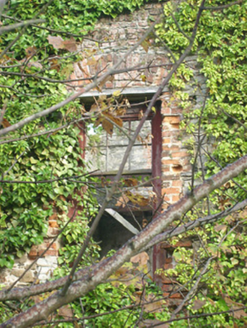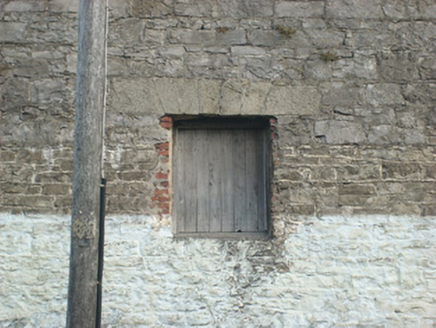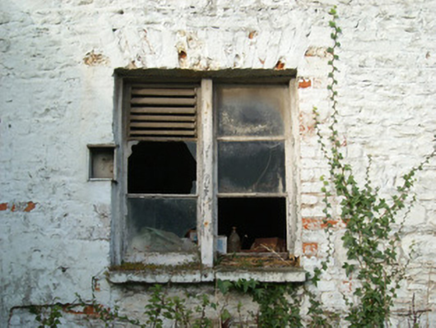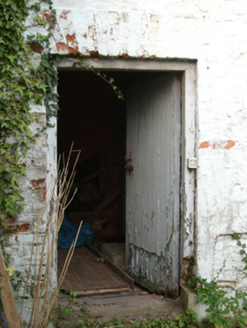Survey Data
Reg No
40852069
Rating
Regional
Categories of Special Interest
Architectural, Historical
Original Use
Distillery
Historical Use
Store/warehouse
Date
1810 - 1850
Coordinates
187310, 361351
Date Recorded
24/10/2007
Date Updated
--/--/--
Description
Detached multiple-bay four-story over two-storey basement level to north former mill and distillery, built c. 1825 and extended c. 1840, having two-storey building attached to the east of building, possibly reduced in height. Site slopes away to the north creating six-bay elevation to north (River Erne) elevation). Later in use as warehouse/stores; now out of use and derelict. Site largely inaccessible. Pitched natural slate roof to main building, now removed, with projecting cut stone eaves course and possibly remains of cut stone coping to gable ends. Random and broken coursed rubble stone walls with dressed flush ashlar stone block-and-start quoins to the corners. Walls now largely overgrown with vegetation. Square-headed window openings with stone sills, roughly dressed stone voussoirs/lintels, and with remains of multi-pane timber casement windows and timber loading doors. Majority of window fittings now missing. Square- and segmental-headed door openings, some retaining remains of timber fittings. Building forms part of a complex of former industrial buildings located on the south bank of the River Erne, and located to the west/south-west of Ballyshannon town centre. North elevation backs onto rubble stone quay with roughly dressed stone walls. Remains of sluice gate, weirs and former mill race to the north and north-east of site. Detached three-bay two-storey building to the south-west of main building, c. 1825, located at entrance to site and possibly originally an office, having pitched natural slate roof with central redbrick chimneystack, raised coping to the gable ends, and projecting cut stone eaves course. Limewashed roughly coursed rubble stone walls with roughly dressed quoins to the corners. Square-headed window openings to east elevation with stone sills, redbrick surrounds and timber casement windows, and with square-headed door opening to east elevation with of battened timber door. Building later in use as machinery workshop until 1990s. Three-storey outbuilding/warehouse to the south-east of site, built c. 1825, having pitched natural and artificial slate roof, projecting stone eaves course and raised render verges. Roughly coursed rubble stone walls with flush ashlar sandstone block-and-start surrounds to the corners. Square-headed window openings with cut stone voussoirs/lintels over, and having timber loading doors. Majority of openings now blocked. Single-storey outbuilding attached to the west elevation. Rubble stone boundary wall to site boundary to the south having modern metal double gates. Located to the south-west of Ballyshannon town centre.
Appraisal
Although now derelict and out of use, this substantial former industrial building retains much of its original architectural character and form. The main building forms the centrepiece of a large collection of former industrial buildings that dominate the south bank of the River Erne to the south-west of Ballyshannon town centre. It is robustly built in local rubble stone masonry, which helps create an austere composition that is typical of utilitarian buildings of its type and date. Its survival, despite decades of dereliction, is testament to the quality of its original construction. The main building was apparently built as a distillery in 1827 by Thomas Bennison, Andrew Hamilton & Co. It was probably constructed on the site of an earlier mill known as the 'Old Manor Mill'. The original distillery company was dissolved in 1833, becoming the Ballyshannon Distillery Company. Lewis (1837) describes a 'brewery (to the north bank of the Erne and now demolished) and a distillery [at West Port], which produced 100,000 gallons of whiskey annually, increasing by one third in 1835'. This distillery appears to have gone out of use by the early 1850s, possibly partially due to the popularity of the Temperance Movement (many distilleries and breweries closed down or converted to a new use in the 1840s and 1850s partially due to the popularity of this movement, which helped considerably reduce the consumption of liquor in Ireland). These buildings appears to formed part of a large industrial complex (also see records 40852069 and 40852088), which was known as ‘Erne Mills (Corn and Saw) c. 1906 (Ordnance Survey third edition six-inch map sheet of 1906-7). It may have later passed into the ownership of the Myles family (members of same lived nearby at Inis Saimer and Stratherne House to the west c. 1900), a prosperous family of merchants who owned many of the (now largely demolished) warehouses, coal stores and a saw mill located on the south-west side of the River Erne in Ballyshannon during the late-nineteenth and early-twentieth century. The Myles family built a electricity generating station at this site in 1908, which abutted the main building to the west. This station generated electricity for the town of Ballyshannon (and later Bundoran from 1910) until the construction of the nearby ESB station (to the east) in the early 1950s. Ballyshannon was the first town in west and south Donegal. This station was sadly demolished c. 2006. Despite being out of use, this imposing industrial building is an important landmark structure along the main approach road into Ballyshannon from the west/south-west. This building forms the centerpiece of a large collection of associated structures that represent an integral element of the industrial heritage, and the social and commercial history of Ballyshannon. Sensitively restored or sensitively converted to a new use, it would make a strongly positive contribution to the streetscape to the south/south-west of Ballyshannon.
