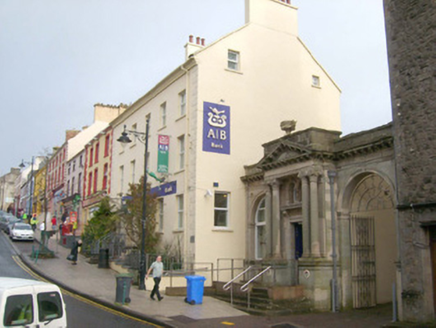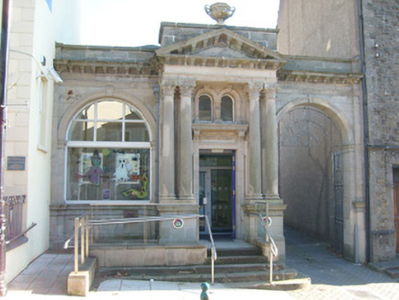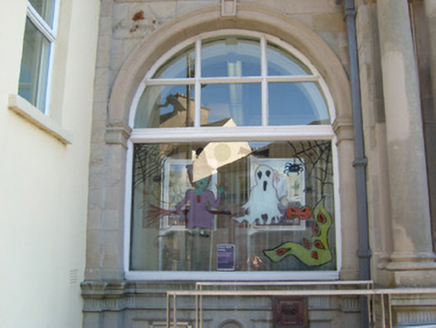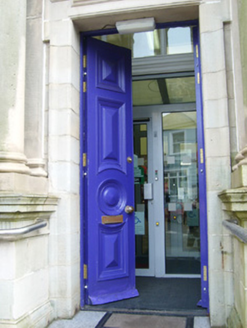Survey Data
Reg No
40852061
Rating
Regional
Categories of Special Interest
Architectural, Artistic, Social
Previous Name
Provincial Bank Of Ireland
Original Use
Bank/financial institution
In Use As
Bank/financial institution
Date
1880 - 1890
Coordinates
187740, 361469
Date Recorded
25/10/2007
Date Updated
--/--/--
Description
Attached two-bay single-storey former bank cash office, built c. 1886 having advanced pedimented breakfront to the centre of the front elevation (west) having Composite doorcase, and with round-headed carriage arch to the south giving access to carpark to the rear (east). Now in use as a bank and amalgamated with building to the north and having single-storey extension to the rear. Hipped natural slate roof with cast-iron rainwater goods having decorative wrought-iron brackets to downpipes. Roof hidden behind stepped raised ashlar sandstone parapet (elevated over central bay) to front elevation (west) having moulded ashlar coping. Moulded stone modillion cornice at eaves level to front elevation, cornice/stringcourse over openings to outer bays. Carved stone urn over central bay. Ashlar sandstone walls having moulded entablature at sill course level having fluted frieze, and recessed panel beneath window opening having roundel motif; smooth rendered walling to rear and south side elevation. Round-headed window opening to the north end of front elevation (west) having moulded archivolt with keystone, and fixed-pane timber windows with multi-pane toplight. Window flanked by ashlar pilasters on square-plan having entablatures over. Paired round-headed window openings above doorway to centre bay having moulded stone archivolts with keystones, flanking pilasters with cornices, fixed-pane windows, and central cut stone mullion having foliate detail and with animal head motif. Square-headed window openings with aluminium windows to extension. Square-headed door opening to central bay having moulded stone lugged surround, timber double doors with fielded panels and central roundel motifs and having brass door furniture, moulded stone cornice/lintel over (with egg-and-dart detailing) supported on foliate console brackets, and carved stone panel over doorway having swag motifs. Doorway flanked to either side by two Composite columns on pedestals supporting pediment over. Carriage arch to the south with moulded archivolt having keystone detailing, flanking pilasters with entablatures over, and with wrought-iron double gates and having metal overpanel. Road-fronted to the south end of Castle Street and to the north of Ballyshannon Bridge (40852064). Cut stone steps to front serving entrance platform. Modern wheelchair ramp and railings to north of entrance.
Appraisal
This highly embellished and well-composed late nineteenth-century bank building retains its original architectural form. It is built in a classical/quasi Baroque architectural idiom - perhaps referencing the origins of modern banking in Italy - and has a strong presence in the streetscape that belies its small scale. This building dates to a period when bank buildings were designed to express the solidity and wealth of their institution through their architecture. The advanced pediment Composite doorcase provides a central focus and is indicative of the work of the high-skilled craftsmen. The main elevation resembles an arcade with the round-headed carriage arch to the south mirroring the round-headed window opening to the north and skilfully creating a symmetrical and architecturally cohesive composition. Its rich-detailed classical façade contrasts attractively with the flamboyant and soaring Scottish Baronial-style former bank building (40852062) adjacent to the south and the more stylistically plain buildings that characterise the main streets of Ballyshannon. This building was originally built by the Provincial Bank in 1885/6 as a cash office associated with the earlier main building that it adjoins to the north. It was built to designs by the office of Thomas Newenham Deane and Son, at a cost of £63-3-3 (IAA), and the main contractor involved was Matthew McClelland, of Derry (who also worked on the construction of the Convent of Mercy in Ballyshannon a few years earlier). The office of T. N. Deane and Son received a number of commissions from the Provincial Bank during the early 1880s, including contracts for new buildings in Tipperary Town (22108054?), Wexford Town (15503011), Carrick-on-Shannon (30813007?), and at Ballina in Mayo. This fine building is an important element of the built heritage of Ballyshannon, and it makes a strongly positive contribution to the streetscape to the centre of the town.







