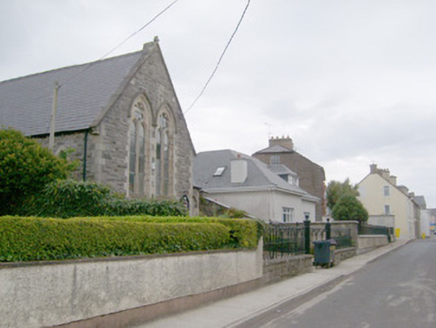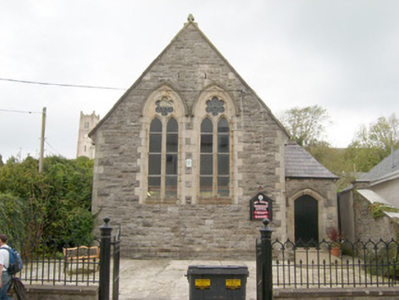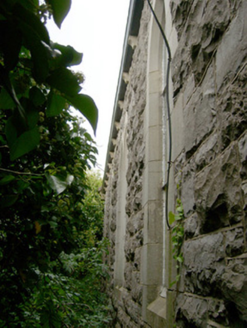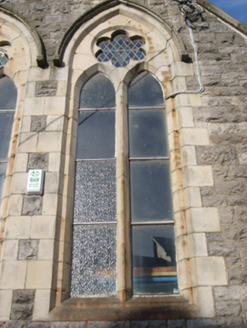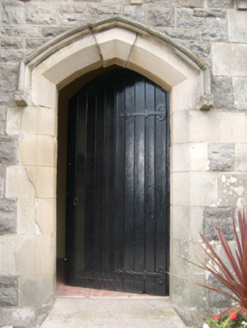Survey Data
Reg No
40852037
Rating
Regional
Categories of Special Interest
Architectural, Artistic, Social
Original Use
Church/chapel
Historical Use
Hall
In Use As
Surgery/clinic
Date
1880 - 1900
Coordinates
187499, 361512
Date Recorded
23/10/2007
Date Updated
--/--/--
Description
Freestanding five-bay gable-fronted former Methodist church/meeting house, built 1899, having single-bay entrance porch attached to the south end of the east elevation (slightly set back from entrance front) and single-bay vestry attached to the north end of the east elevation. In use as a factory and shop in the 1960s, and later in use as a Methodist church hall. Now in use as veterinary practice with modern extension attached to the east elevation of hall. Pitched natural slate roof having raised cut stone verges/coping to the gables with cut stone kneeler stones to the eaves, projecting corbelled eaves course to the east and west side elevations, ashlar chimneystack to the north gable apex, and cut stone fluer-de-lis finial over entrance gable/south gable end. Hipped natural slate roof to entrance porch with corbelled brackets to the eaves; lean-to roof to vestry. Rock-faced snecked limestone walls over chamfered ashlar plinth course, flush sandstone block-and-start quoins to the corners of main hall and to entrance porch. Two pointed-arch openings to the entrance gable (south) having paired pointed arched window openings with sexfoil openings over, set in chamfered ashlar sandstone block-and-start surrounds with chamfered sills and with hoodmouldings over. Two pointed arch window openings to north gable end having chamfered ashlar sandstone block-and-start surrounds with chamfered sills, and with quatrefoil window opening, set in ashlar sandstone surround, over to gable apex.. Pointed-arch window openings to east and west elevations of nave/hall, paired to central bay, having chamfered ashlar sandstone block-and-start surrounds with chamfered sills. Square-headed window opening to north face of vestry having chamfered ashlar sandstone block-and-start surrounds and chamfered sill. Replacement glass to majority of openings, leaded coloured glass to sexfoil windows to entrance front (south), to quatrefoil window opening to north gable, and with a number of panes still surviving to the east and west elevations. Tudor-arched doorway to the south face of entrance porch having chamfered ashlar sandstone block-and-start surround, replacement timber door with decorative timber hinges, and with hoodmoulding over. . Set back from road to the west of Ballyshannon town centre. Interior altered to accommodate new use with new floor added into hall/nave and partitioned into rooms. Bounded on street-frontage to the south by snecked limestone plinth wall having cut stone coping and decorative cast-iron (?) railings over. Entrance gateway to the centre having a pair of cast-iron gate posts (on octagonal-plan) having ball finials over and a pair of decorative cast-iron (?) gates. Rubble stone boundary walls to the east, west and north of site. Ruinous rubble stone and brick outbuilding to the north.
Appraisal
An attractive small-scale Methodist chapel that retains much of its original architectural character and form despite alteration for a new use. The pointed-arched opening and gable-fronted form lend this building a Gothic Revival architectural character that is typical of many religious buildings constructed in Ireland at the time. It is well-built using good quality masonry, and is well-detailed with good quality sandstone dressings, particularly to the openings. The textural and tonal contrast between the snecked rock-faced limestone dimension stone and the smooth sandstone detailing creates a pleasing appearance. The good-quality iron gates and railings, and the boundary walls to the site add considerably to the setting and complete this composition. This building went out of use as a place of Methodist worship in the early 1960s. It was later in use a factory and shop by Earl Hosiery, but was later (re)utilised as a Methodist church hall until the late 1980s when it was converted for its present use. This building has historical connections with Revd. John Ker (1834 – 90), president of the Primitive Wesleyan Conference in the year (1878) of the union of the Methodist Societies, who was a former minister of the Methodist congregation in Ballyshannon. It is quite possible that this building was constructed to commemorate Revd. Ker. This building was constructed to designs by the architect Thomas Elliott (c. 1833 – 1915), of Enniskillen in County Fermanagh, an architect who carried out a number of projects for the Methodist Church in Ulster during the late-nineteenth century, and during the first decade of the twentieth century. Elliott was also responsible for the designs of the Methodist chapel in nearby Bundoran (40851007), which was built in 1888 and resembles this building in Ballyshannon in terms of scale and architectural form. The present building replaced earlier Methodist chapels in Ballyshannon (Slater’s Directory of 1846 (and 1881) records a Wesleyan Methodist chapel in The Mall, and a Primitive Methodist chapel on Main Street). The first purpose-built Methodist church or meeting house in Ballyshannon was apparently built in 1791, and was located at the top of Main Street (Begley 2009). This present building is an integral part of the built heritage of Ballyshannon, making a positive contribution to the streetscape along The Mall, and is a tangible element of the religious heritage and social history of south County Donegal. It forms a pair of related structures along with the former Methodist manse (40852039), which is located slightly to the west.
