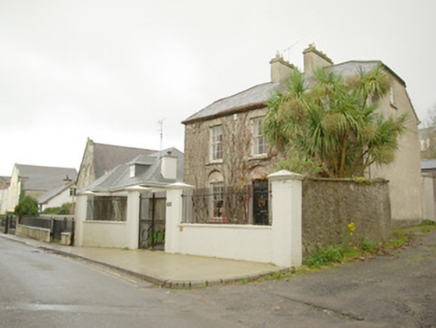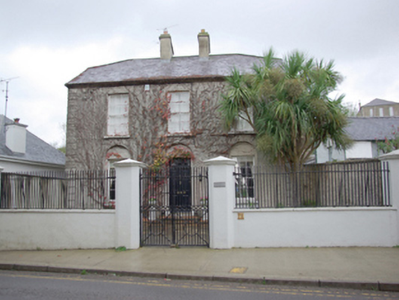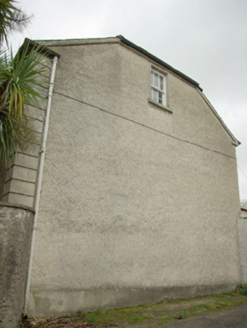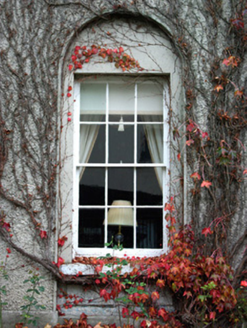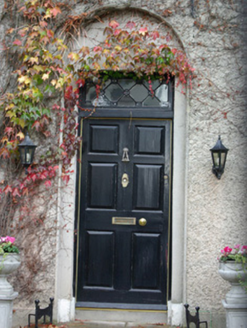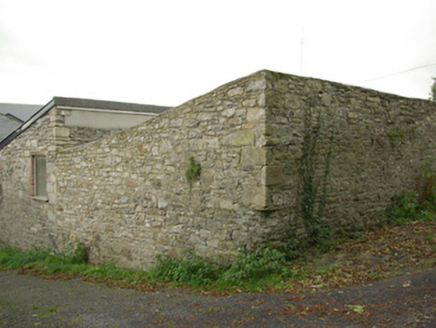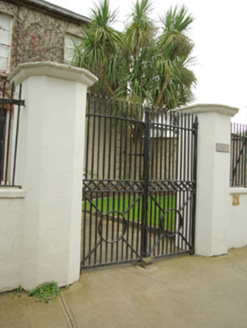Survey Data
Reg No
40852036
Rating
Regional
Categories of Special Interest
Architectural
Previous Name
Mall Cottage
Original Use
House
In Use As
House
Date
1800 - 1830
Coordinates
187527, 361510
Date Recorded
22/10/2007
Date Updated
--/--/--
Description
Detached three-bay two-storey house with attic level, built c. 1815, having two-storey return to the rear (north-west). Modern extensions to rear. Half-hipped natural slate roof with a central pair of rendered chimneystacks, projecting sandstone eaves courses, and cast-iron rainwater goods. Rough-cast rendered walls over smooth rendered plinth, and having smooth rendered raised block/channelled quoins to the corners of the main elevation (south-east). Square-headed window openings with rendered reveals, replacement six-over-six pane horned timber sash windows and stone sills. Window openings to ground floor of main elevation (south-east) set in round-headed recesses. Central square-headed door opening, set in round-headed recess, having rendered reveal, plinth blocks, timber panelled door and having cast-iron lattice overlight. Door accessed by two stone steps and flanked by two wrought-iron bootscrapers. Set back from the road to the west of Ballyshannon town centre with garden to front of site. Bounded on road-frontage to the south by rendered boundary wall having wrought-iron railings over. Boundary wall terminated by rendered gate piers (on square-plan) having moulded capstones over. Gate way to centre of boundary wall having rendered gate piers (on square-plan with chamfered corners) having moulded capstones over. Single-storey rubble stone outbuildings to rear (north-west) site having mono-pitched roofs. Site bounded to rear by rubble stone wall having roughly dressed quoins to corners.
Appraisal
This elegant house of balanced late Georgian proportions retains its original architectural character and form. The round-headed recesses to the ground floor openings are an interesting feature that is found on a number of its more substantial early nineteenth-century contemporaries throughout Ireland and displays a conscious attempt at formal architecture. Well-maintained, its appearance and integrity is enhanced by the retention of salient fabric and materials. The elaborate cast-iron overlight to the door is also noteworthy and helps to give this building the central focus that is characteristic of its type and date. The form of this building is reminiscent of many Church of Ireland rectories and middle-sized gentleman’s houses constructed around the same time. The location of this building facing Mall House/Condon Property (see 40852035) to the south-east suggests that they have some relationship to each other (local information suggests that this house was built by an architect by the name of Doherty to house the head servant/steward associated with this more substantial building to the south-east). The simple but impressive gates, boundary walls, piers and railings to the south/south-east, and the altered outbuildings and rubble stone boundary walls to the rear (north-west) add considerable to the setting of this notable composition. This attractive house forms part of an interesting collection of buildings along The Mall, and is an integral element of the built heritage of Ballyshannon.
