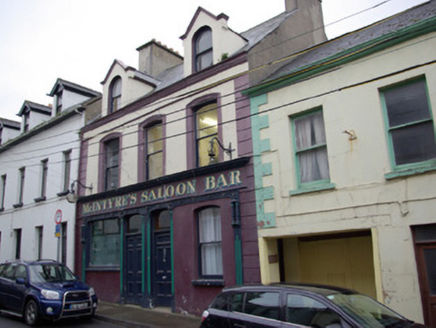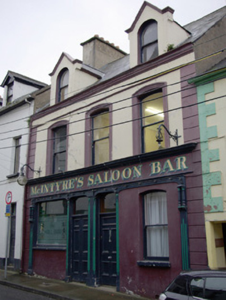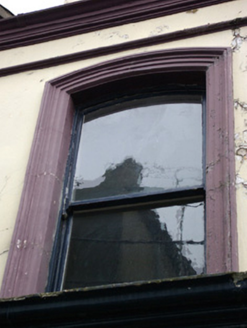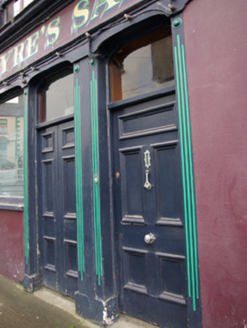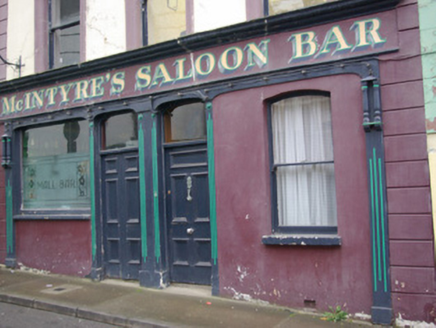Survey Data
Reg No
40852026
Rating
Regional
Categories of Special Interest
Architectural
Original Use
House
In Use As
House
Date
1860 - 1890
Coordinates
187676, 361486
Date Recorded
22/10/2007
Date Updated
--/--/--
Description
Terraced three-bay two-storey public house, built c. 1875, having dormer attic level and with shopfront to ground floor. Accommodation over. Pitched natural slate roof having rendered ruled-and-lined chimneystacks to either gable end (east and west), cast-iron rainwater goods and moulded eaves course/cornice. Smooth rendered ruled-and-lined finish to dormer openings having render kneeler stone detailing to corners and moulded coping/cornice over. Smooth rendered finish at ground floor level, smooth render walls over having ruled-and-lined finish. Channelled render quoins to the corners. Segmental-headed window openings at first floor level having rendered architraved surrounds, and one-over-one pane timber sliding sash windows; segmental-headed window opening to the west side of main elevation (south) at ground floor level having one-over-one pane timber sliding sash window; square-headed or basket-arched window opening to the east side of main elevation (south) at ground floor level (pub window) having fixed-pane display window; and round-headed window openings to dormers having one-over-one pane timber sliding sash windows. Two basket-arched door openings, one serving public house (east) and the other the accommodation upstairs, having timber panelled doors (double-doors to pub) with plain overlights, and having stone plinth blocks to base. Timber shopfront having fluted pilasters with decorative brackets over to outer pilasters. Render fascia having moulded render cornice over acting as sill course to first floor openings. Road-fronted to the east end of The Mall, and to the west of Ballyshannon town centre.
Appraisal
This well-detailed and proportioned building, of mid-to-late nineteenth-century appearance, retains its early form and architectural character. Its integrity is enhanced by the retention of the early fittings to the window and door openings, while the render decoration enlivens the main elevation and helps gives this building a strong presence in the streetscape. The form of this building suggests that it was purpose-built as a public house, and it is one of the better examples of its type now unaltered in Ballyshannon. Buildings of this type were, until recently, a characteristic feature of Irish towns and villages but it is now becoming increasingly uncommon to find relatively unaltered examples. This attractive building contributes to the aesthetic diversity and varied roofline of the streetscape of The Mall, and is an integral element of the built heritage of Ballyshannon.
