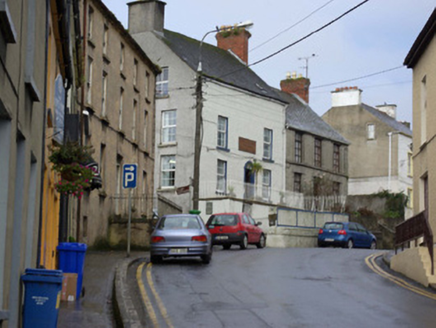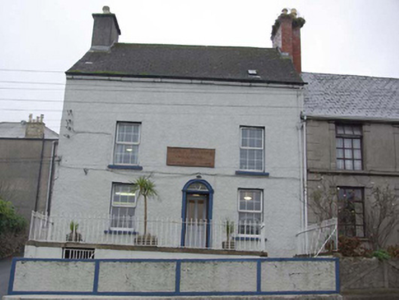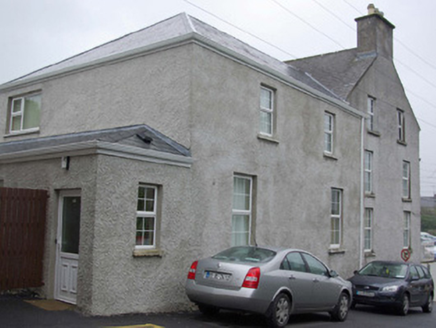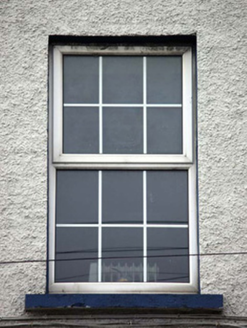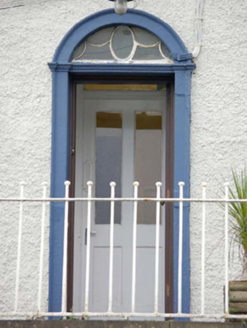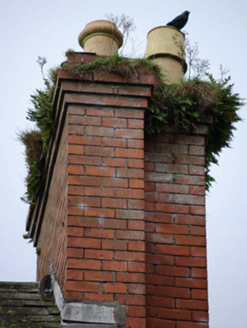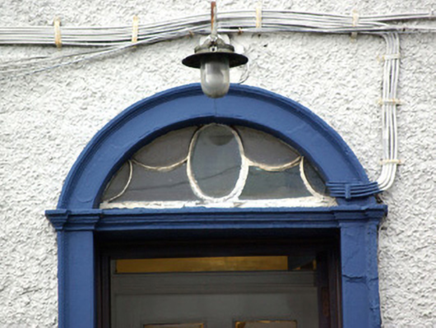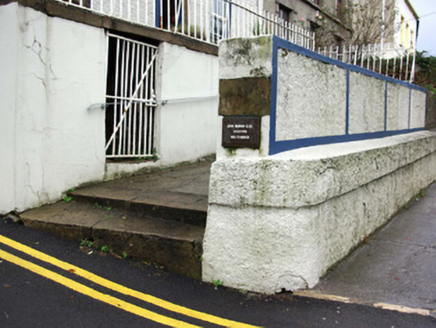Survey Data
Reg No
40852013
Rating
Regional
Categories of Special Interest
Architectural
Original Use
House
In Use As
Office
Date
1770 - 1790
Coordinates
187588, 361628
Date Recorded
26/10/2007
Date Updated
--/--/--
Description
Attached corner-sited three-bay two-storey over basement with attic level former house, built c. 1783, having two-storey return to the rear (west) with later single-storey extension attached to the west end. Possibly formerly in use as a Church of Ireland rectory, now in use as commercial offices. Pitched artificial (fibre cement) slate roof with projecting cut stone (sandstone?) eaves course, sections of cast-iron rainwater goods and having metal rooflight to front pitch of roof (east). Rendered chimneystack to the south gable end and red brick chimneystack with stepped coping to the north gable end, shared with adjacent property. Terracotta chimney pots to both chimneystacks. Replacement artificial slate roof to rear return and extension. Roughcast rendered walls to main body of building, smooth render ruled-and-lined finish to basement level to front elevation (east). Square-headed window openings having painted tooled stone sills and replacement windows. Round-headed door opening to main elevation (east), slightly offset to the north side of centre, having stucco surround with architrave and moulded lintel, replacement timber door, and with fanlight over. Set slightly back from road in elevated site with platform over basement to front elevation (east) having sandstone flagstone paving. Wrought-iron railings surrounding elevated platform. Square-headed doorway to covered basement to front level (east) having wrought-iron flat bar gate. Stone steps from street level giving access to raised platform and the main doorway. Bounded on road-frontage by rendered boundary wall. Located to the north end of Main Street, Ballyshannon. Two-storey outbuilding to the rear (west) having pitched roof (not viewed).
Appraisal
This good-quality late eighteenth-century house is a landmark building along the Main Street in Ballyshannon. It retains it early architectural character and form despite the unfortunate loss of the early fittings from the openings, particularly the windows. The good-quality architraved doorcase with an elegant fanlight over having a distinctive glazing pattern is a noteworthy feature that provides a central focus and enlivens the otherwise plain front elevation. It dates to the late-eighteenth-century, a period when Ballyshannon was a prosperous regional market centre with a thriving port. The unusual spacing of the window openings to the main elevation (east) and the spacing between the first floor windows and the eaves hints that this building may have formerly had an extra storey and the present roof is a later addition, or that it may contain the fabric of an earlier building to site. The raised platform over the basement level to the front is an interesting adaptation of the steep hillside site. The present building was apparently built in 1783 (a copy of the deed exists). According to some local sources this building may have formerly been in use as a rectory associated with the Church of Ireland church (40852016) located a short distance to the west. This prominently-sited building is a notable feature to the north end of Main Street, Ballyshannon, and is an integral element of the built heritage of the town.
