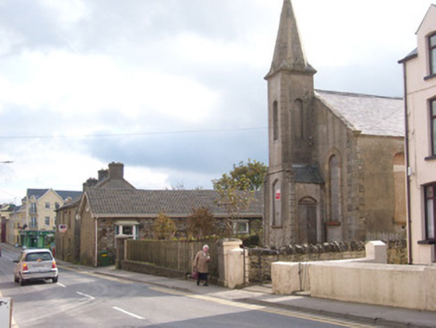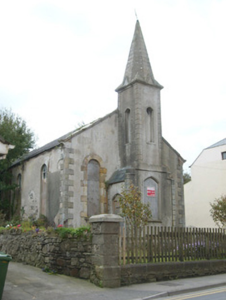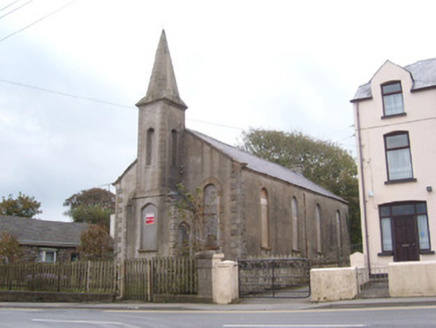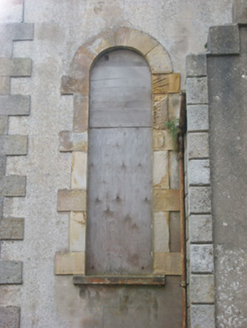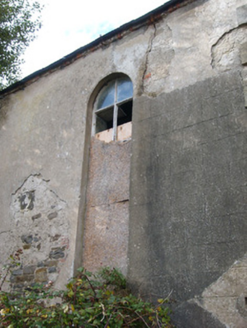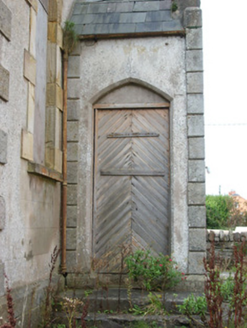Survey Data
Reg No
40851028
Rating
Regional
Categories of Special Interest
Architectural, Social
Original Use
Church/chapel
Date
1860 - 1865
Coordinates
181361, 358688
Date Recorded
01/10/2007
Date Updated
--/--/--
Description
Freestanding Presbyterian church, built 1865, comprising a four bay gable-fronted hall having two-stage tower (on square-plan) to the centre of the entrance gable (north) with broached spire (on hexagonal-plan) over. Now disused. Pitched natural slate roof having raised ashlar coping to north gable and moulded kneeler stones to north gable end, projecting stone eaves course, cast-iron rainwater goods, and ashlar chimneystack to the south gable end. Smooth ruled-and-lined rendered walls over chamfered dressed cut stone plinth. Render now coming away in places exposing squared rubble stone construction. Dressed stone block-and-start quoins to north gable end of main body of building and to corners of bell tower at first stage level; render block quoins over to second stage. Ashlar limestone construction to spire. Round-headed window openings to main hall side elevations (east and west) and flanking tower to entrance gable having timber multi-pane windows and stone sills; dressed sandstone block-and-start surrounds to window openings to entrance gable (north). Trefoil window opening to south gable. Majority of window openings now boarded. Pointed segmental-headed window opening to the north face of tower at ground floor level, blind pointed-arch window openings with render surrounds over at second stage level. Pointed segmental-headed door openings to the east and west faces of tower having timber boarded (herringbone pattern) double-doors and having blocked overlights above. Flight of steps to doorways. Set back from road to the west of Bundoran. Ruined former vestry to the rear (south). Bounded on the road-frontage to the north by a chamfered ashlar plinth wall have wrought-iron railings over. Front boundary terminated by ashlar gate piers (on square-plan) having moulded capstones over with chamfered margins. Wrought-iron lamp holder to pier to the west. Wrought-iron pedestrian gate to north. Modern timber railings to front. Rubble stone boundary walls to rear, and to east and west boundaries.
Appraisal
A simple but well-built mid-nineteenth century Presbyterian church that retains its original form, character and much of its early fabric despite being now out of use. The entrance gable of this church is afforded the most decorative attention with good quality dressed sandstone surrounds to the window openings and dressed quoins to the corners. Understated render detailing to walls and windows compliment the plain character of this structure. The stumpy ashlar limestone spire is well-built using high quality ashlar limestone masonry, and punctuates the skyline to the west end of Bundoran. The lack of openings to the tower at second stage/belfry level suggests that it may not have been built as a belltower but as a design feature to emphasise the building in the streetscape. Although now dilapidated, a sensitive restoration/conservation program would create a building that would make a strongly positive contribution to the streetscape. It was built at a time when Bundoran was rapidly expanding as a seaside resort, and it may have been built to serve the many affluent tourists that holidayed in the town during the second half of nineteenth century. The original builder/architect is not known, but it was built on land that was donated by a Thomas Connolly or Conolly of Cliff House (which may be a house that stood a short distance to the south but is now demolished). A Revd. Andrew Lowry was the minister here in 1881 and 1894 (Slater’s Directory). This former church represents an interesting historical reminder of the religious diversity that existed in this part of Donegal in the late-nineteenth century, and still exists in many parts of the county, particularly to the east. This building is an integral part of the built heritage of Bundoran, making a positive contribution to the streetscape, and is a tangible element of the religious heritage and social history of south County Donegal. The boundary walls, gate, piers and railings add to the setting and complete this composition.
