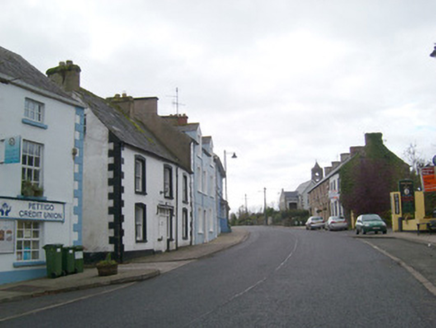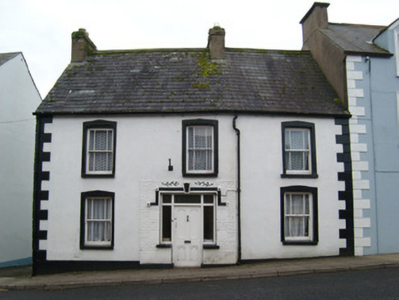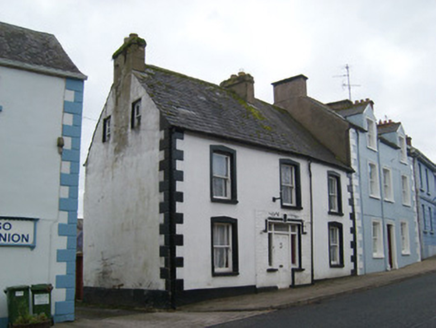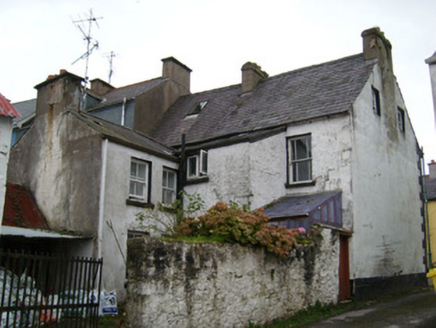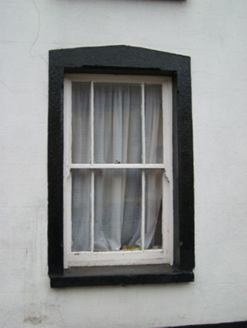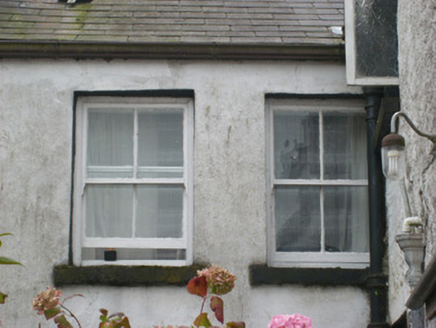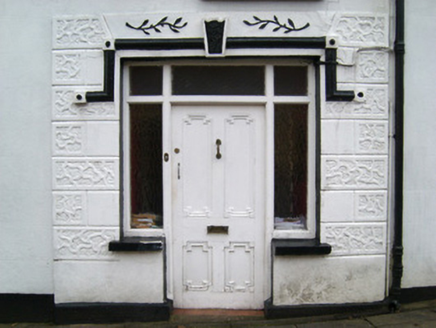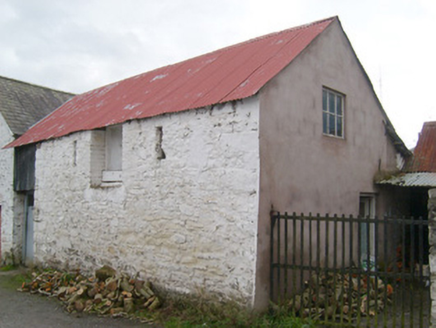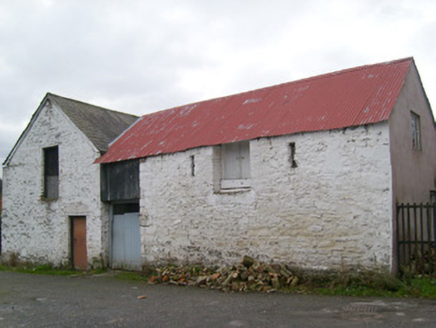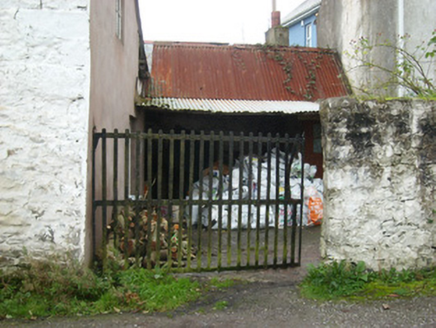Survey Data
Reg No
40850025
Rating
Regional
Categories of Special Interest
Architectural
Original Use
House
In Use As
House
Date
1820 - 1900
Coordinates
210819, 366736
Date Recorded
31/10/2007
Date Updated
--/--/--
Description
Attached end-of-terrace three-bay two-storey with attic level house, built c. 1820 and extensively modified c. 1900, having two-storey returns to the rear (south). Possibly extended to the west by a bay at some stage. Pitched natural slate roof with projecting cut stone eaves course, roll clay ridge tiles, and with two rendered ruled-and-lined chimneystacks (on to the east gable end and one offset to the west side of centre). Some surviving sections of cast-iron rainwater goods. Smooth rendered ruled –and-lined walls to front elevation (north) having rendered plinth to base and render block-and-start quoins to the corners. Roughcast and cement rendered walls to side and rear elevations. Square-headed window openings to main elevation having masonry sills, smooth rendered surrounds with shallow pointed/triangular heads, and having three-over-three pane timber sliding sash windows. Square-headed window openings to the rear (south) with variety of timber sash windows to the rear (south) elevation, to return, and to the east side elevation at attic level. Slightly projecting doorway to the centre of the main elevation (north) having square-headed door opening with timber panelled door having shouldered panels with bolection mouldings and brass door furniture, glazed overlight and sidelights with replacement glass, render hoodmoulding over with keystone detailing (with foliate detailing) and decorative label stops, raised render foliate detailing to door lintel, and having render block-and-start surround with rusticated vermiculated detailing. Road-fronted to the west of Pettigoe town centre. Laneway to the east gable end. Yard to rear entered through gateway to the east having wrought-iron flat-bar gate. Two-storey outbuildings to the rear having pitched slate and corrugated-metal roofs, rubble stone walls (limewashed and rendered in places), square-headed window openings with timber fittings, and square-headed doorways and loading bays having battened timber fittings. Rendered rubble stone boundary walls to site boundary to the rear.
Appraisal
This modestly-scaled but charming building is distinguished by the extensive render decoration to the front elevation. Its integrity and visual expression is enhanced by the retention of much of its early fabric including timber sliding sash windows, natural slate roof and timber panelled door with appealing shouldered panels. Although probably dating to the first half of the nineteenth-century, this building owes its present appearance to extensive alterations c. 1900 that helps create quite a picturesque and well-detailed composition. Of particular note is the elaborate doorcase that displays some Arts-and-Crafts elements with foliated motifs and provides an attractive central focus to the main elevation. The distinctive sash windows to the front elevation add additional interest. The location of the chimneystacks suggest that this building was extended to the west by a bay at some stage, probably at the same time the building was extensively modified. This notable building makes a strongly positive contribution to the streetscape to the west of Pettigoe town centre, and is an integral element of the built heritage of the local area. The complex of two-storey rubble stone outbuildings and the wrought-iron gate to the rear (south) add to the context and setting, and complete this appealing composition.
