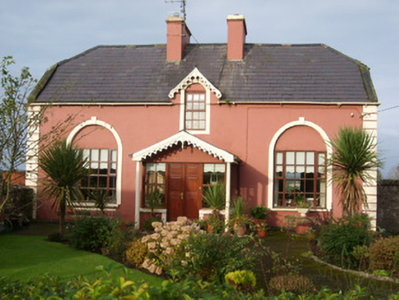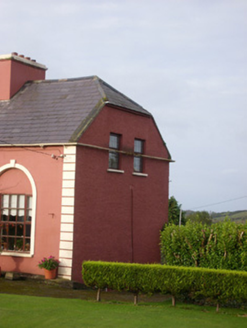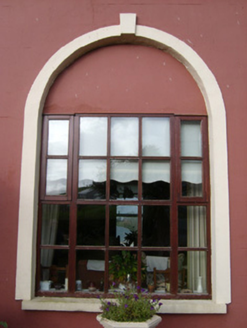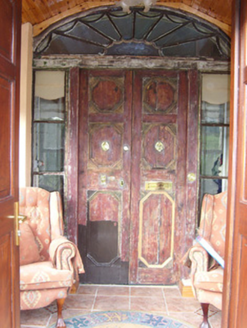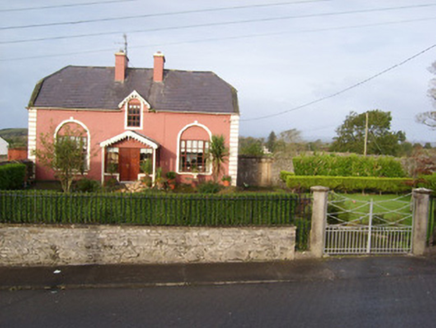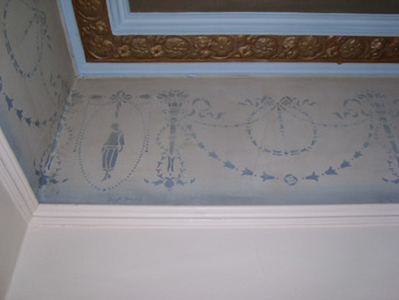Survey Data
Reg No
40849005
Rating
Regional
Categories of Special Interest
Architectural, Historical
Previous Name
Ballintra Church of Ireland Rectory
Original Use
House
Historical Use
Rectory/glebe/vicarage/curate's house
In Use As
House
Date
1790 - 1810
Coordinates
191997, 370110
Date Recorded
29/11/2007
Date Updated
--/--/--
Description
Detached three-bay single-storey over basement with half dormer attic level house and possible former Church of Ireland rectory, built c. 1800, having two-storey return to rear (west) and later enclosed single-storey gable-fronted porch to the centre of the main elevation (east) having Doric columns to the corners. Half-hipped natural slate roof with a central pair of smooth rendered chimneystacks with stepped rendered coping to gables, central half-dormer window with d decorative pierced timber bargeboards, and cast-iron rainwater goods. Pitched slate roof to rear return, pitched roof to porch with decorative pierced timber bargeboards. Smooth rendered ruled-and-lined walls with rendered channelled/block quoins to the corners of the front elevation. Roughcast render to side elevations (north and south), rear (west) and to return. Square-headed window openings, set in wide round-headed recesses with raised render surround with keystone detail, having replacement timber casement windows and blank tympani over. Square-headed window openings with replacement fittings to other elevations. Modern square-headed doorway to porch having timber double doors and sidelights. Original segmental-headed doorway hidden behind later porch having timber panelled double-doors with octagonal panels, sidelights and fanlight over. Victorian stencil work to drawing room ceiling frieze. Set back from road in extensive mature grounds to the north end of Ballintra with gardens to front and rear. Bounded on road-frontage to the east by rubble stone boundary wall having wrought-iron railings over. Main gateway to the east comprising a pair of cut sandstone gateposts (on octagonal-plan) having moulded caps, and a pair of replacement metal gates. Collection of two-storey outbuildings to south, forming farmyard, having pitched natural slate roofs and rubble stone walling, cement rendered in sections. Two-storey frontage of outbuilding to the south onto Main Street having segmental-headed carriage-arch with replacement timber double doors, and square-headed window opening over with stone sill and timber louvers. Associated Church of Ireland church adjacent to the east (see 40849004).
Appraisal
Despite some alterations and the replacement of the original fittings to the windows, this well-proportioned house and former Church of Ireland rectory retains much of its early form and architectural character. The modestly-scaled front elevation hides a deceptively large building with basement level and return to rear, and half-dormer attic level. Of particular significance is the survival of the original front door with octagonal panels and an elegant fanlight over, which is preserved behind the later porch. The round-headed niches containing the window openings are an architectural device that compliments the wide original segmental-headed doorway, now obscured by the porch. The survival of Victorian stencil work to the interior adds further decorative interest to the interior. This building was probably originally built as a private dwelling but was apparently in use as a Church of Ireland rectory or curate's house during the second half of the nineteenth-century. This house at Ballintra presumably ceased to be used as a rectory or curate's house following the construction of the new rectory to the east/north-east in 1905 (see 40849003). This building forms part of a group of related structures along with the later Church of Ireland rectory to the east, the former Church of Ireland rectory at Drumbristan Glebe (see 40909921), and the associated Church of Ireland church adjacent to the west (40849004). This building, although altered, remains an integral element of the built heritage and social history of Ballintra, and is an interesting feature framing the main approach road into the town from the north. The rubble stone boundary wall, wrought-iron railings, cut stone gateposts, and surviving outbuildings all add to the setting and context. This building was the home of a

