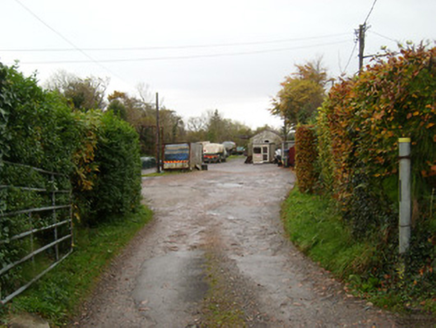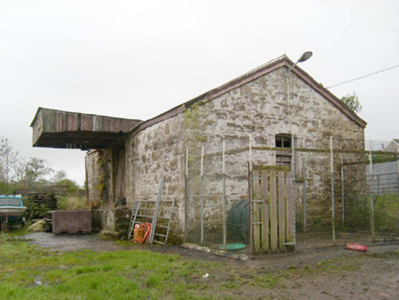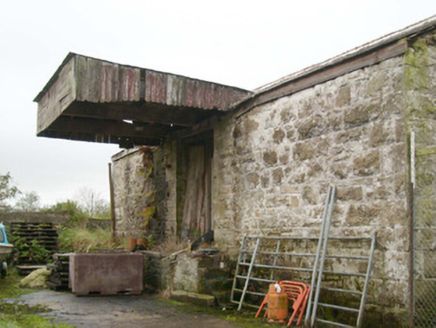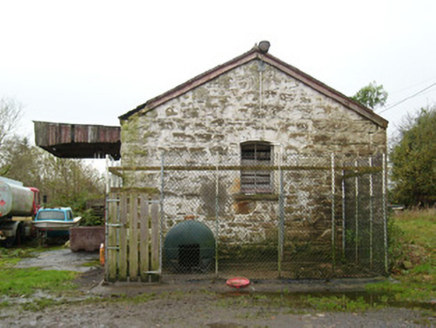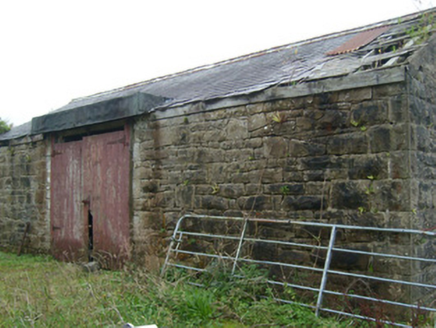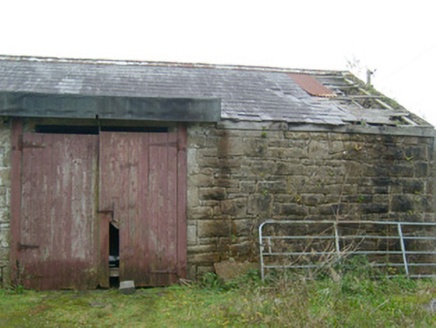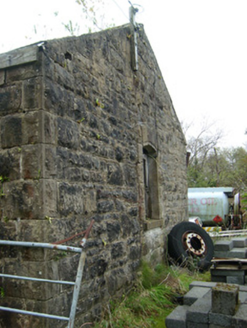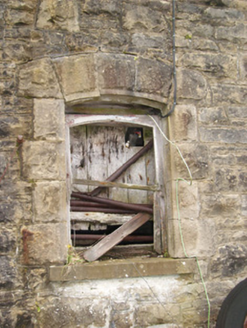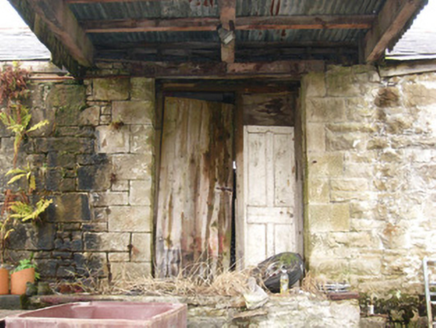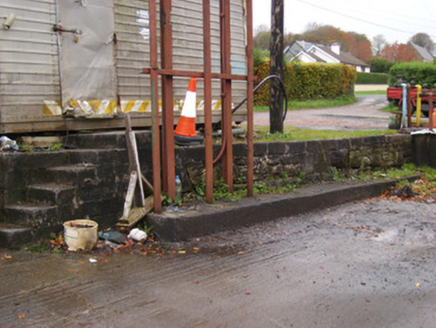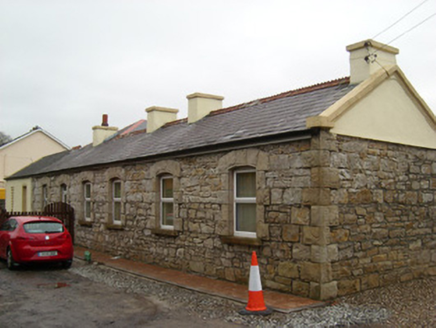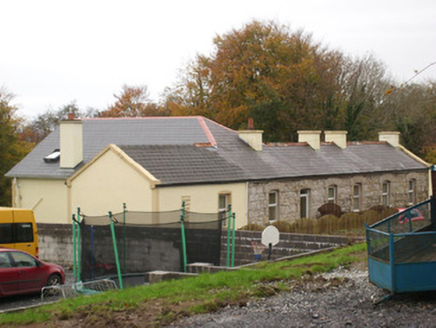Survey Data
Reg No
40847021
Rating
Regional
Categories of Special Interest
Architectural, Historical
Original Use
Store/warehouse
Date
1890 - 1900
Coordinates
187330, 377144
Date Recorded
01/11/2007
Date Updated
--/--/--
Description
Detached single-storey former railway good shed associated with Mountcharles Railway Station, built 1893, having projecting timber canopy with corrugated-metal roof over former railway lines (now removed) to the south-east elevation. Now in use as general outbuilding. Pitched natural slate roof with terracotta roll clay ridge tiles. Coursed and squared mildly rock-faced rubble sandstone stone walls with flush rock-faced block-and-start quoins to the corners. Formerly rendered to the south-east and north-east elevations. Segmental-headed window openings to the north-east and south-west elevations having rock-faced sandstone stone block-and-start surrounds, stone sills, and remains of two-over-two pane timber sliding sash windows. Square-headed entrance door/loading bay openings to the north-west and south-east elevations having flush tooled block-and-start surrounds and replacement timber battened double-doors. Flight of concrete and rubble stone steps to doorway to the south-east elevation. Set back to roadside with grass areas to south and north, and to the south/south-west of Mountcharles. Remains of former rubble stone railway platform at the east. Single-storey former railway station and/or former railway workers’ houses to the north-east, altered and extended c. 2005, having pitched natural slate roof with decorative terracotta ridge cresting and rendered chimneystacks, coursed rubble stone walls with rock-faced quoins to the corners, segmental-headed window openings with block-and-start rock-faced sandstone surrounds, stone sills and replacement windows, and segmental-headed entrance door openings to south-east side with block-and-start rock-faced sandstone surrounds and replacement doors with overlight.
Appraisal
This simple but well-built utilitarian structure retains its early form and character. It is robustly built in local rubble sandstone, and its survival is testament to the quality of its original construction. The good-quality rock-faced sandstone quoins to the corners and the window openings, and the dressed surrounds to the former loading bays are notable features that are also found in the now altered former railway station (not in survey) adjacent to the north-east. The mildly rock-faced masonry (local sandstone) used in its construction is typical of Victorian railway engineering and architecture in Ireland. This structure was original built as a railway goods shed associated with the former Mountcharles Railway Station, and it is where goods/freight were loaded/unloaded from the train(s). It was constructed by the Donegal Railway Company as part of the Donegal Town to Killybegs section of the Derry (Victoria Road) to Killybegs narrow gauge railway line, which opened in August 1893 and closed completely on January 1st 1960. This former goods shed forms part of a group of structures associated with this former narrow gauge railway line in Mountcharles, and is an important element of the built heritage and transport history of County Donegal. The remains of the former railway platform and the now altered railway station and/or former railway workers’ houses to the north-east add to the setting and context.
