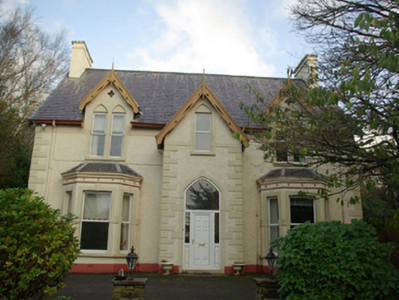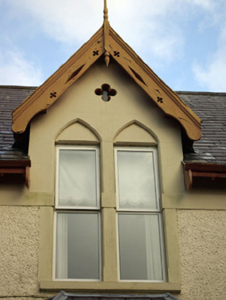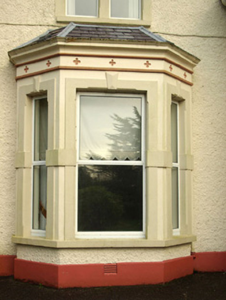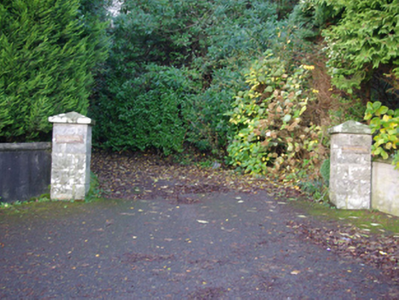Survey Data
Reg No
40845021
Rating
Regional
Categories of Special Interest
Architectural
Original Use
House
In Use As
House
Date
1860 - 1890
Coordinates
171822, 377149
Date Recorded
05/12/2007
Date Updated
--/--/--
Description
Detached three-bay two-storey house, built c. 1880, having central projecting gable-fronted breakfront/porch projection to the main elevation (south), flanked to either side by single-storey canted bay windows, and having gable-fronted half-dormer openings to front elevation. Two-storey extension to the rear (north). Now unoccupied. Pitched purple slate roof having overhanging eaves with exposed rafters, rendered chimneystacks to gable ends (east and west) having render stringcourses, and cast-iron rainwater goods. Decorative pierced timber bargeboards to dormer openings and central breakfront/porch projection with timber spear finials over gable apexes. Decorative pierced timber bargeboards to gable ends of main body of building. Roughcast rendered walls over projecting smooth rendered plinth course, smooth rendered eaves course and with render block-and-start quoins to the corners of main building and central projection. Smooth render stringcourse to porch projection at first floor level. Smooth rendered panels to canted bays over window openings having recessed quatrefoil motifs; smooth render panels over window openings to gabled half-dormers each having central recessed quatrefoil motif. Square-headed window openings to canted bays having plain render surrounds with keystone detail and having replacement window openings. Square-headed window openings in pointed-arched recesses at first floor level, paired to outer bays, having plain render surrounds and replacement window fittings. Pointed-arched door opening to central breakfront/porch projection having blocked render surround with keystone detail, replacement door and replacement overlight. Set back from road in extensive mature wooded grounds to the north-east of Killybegs town centre. Main gateway to the east of site comprising a pair of ashlar gate piers (on square-plan), gates now missing.
Appraisal
This well-proportioned and attractive house, of late nineteenth-century appearance, retains much of its early character and form. The canted bays and the half-dormer openings are typical features of many High Victorian and Edwardian middle class houses in Ireland, of which this is a good example. The decorative timber bargeboards to the gables and to the half-dormers are anther characteristic High Victorian motif attractive that helps create quite a picturesque composition. The extensive render decoration to the main elevation adds further interest to the main elevation. The regrettable loss of the original fittings to the openings detracts somewhat from its visual appearance but suitable modern alternatives could be reinstated. This house was the home of a James Stuart Brooke (1856 - ), a County Monaghan born medical professional who served with the British army in India for periods between c. 1883 and his retirement in 1912, where he achieved the rank of Surgeon Lieutenant-Colonel. It is likely that he was the original occupant of this house given its name. Occupying attractive mature wooded grounds to the north-east of Killybegs, this building is an addition to the built heritage of the local area.







