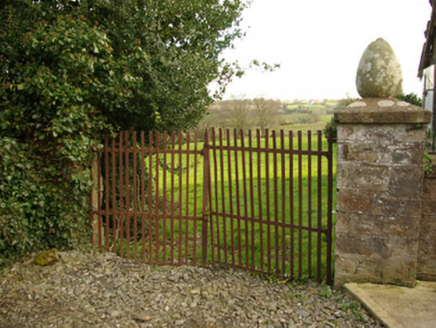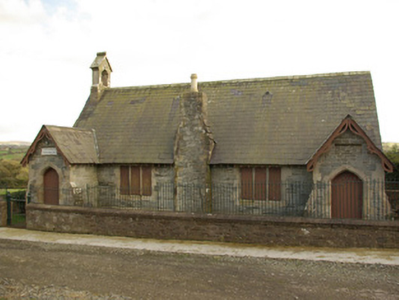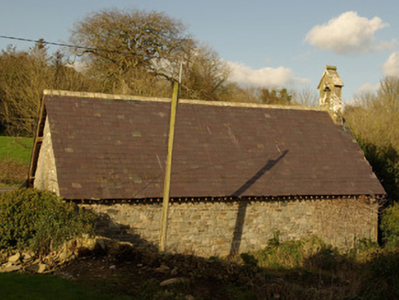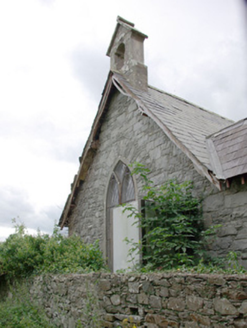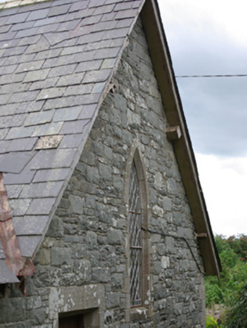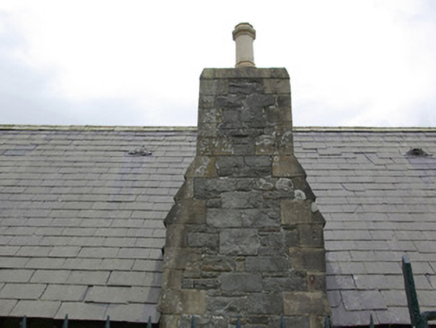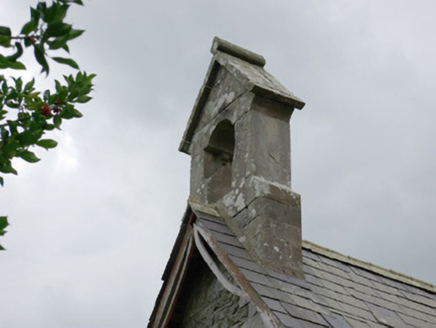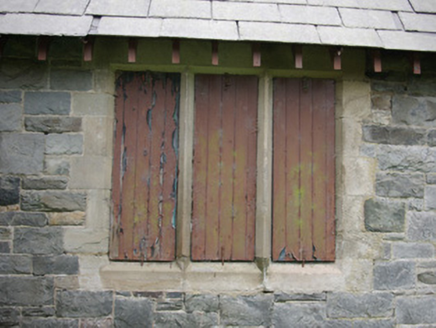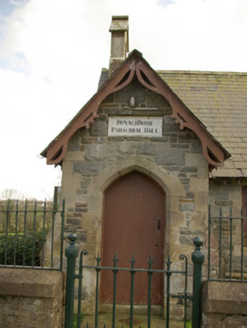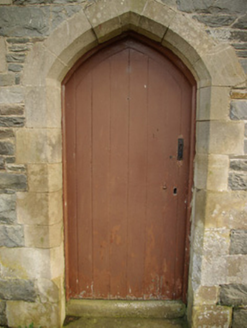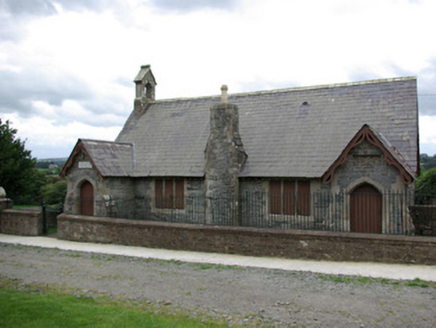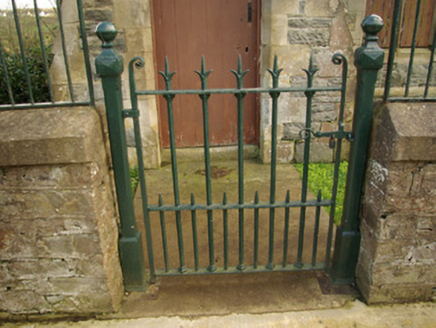Survey Data
Reg No
40840003
Rating
Regional
Categories of Special Interest
Architectural, Artistic, Social
Original Use
School
In Use As
Church hall/parish hall
Date
1840 - 1880
Coordinates
225118, 395039
Date Recorded
08/04/2008
Date Updated
--/--/--
Description
Detached four-bay single-storey former first level school, built c. 1860, having projecting single-bay gable-fronted porches to either end of the front elevation (north), stepped chimneystack to centre rising over front wall of building, and with cut stone bellcote to the east gable end. Now in use as a parochial hall (since c. 1960) associated with the adjacent Church of Ireland church (see 40840002) to the west. Pitched natural slate roofs with projecting rafter ends, clayware ridge tiles, decorative pierced timber bargeboards to the gable ends of the main body of the building (east and west) and to the front faces of porches, gable-fronted cut stone bellcote to the east gable end having cut stone coping with finial to gable apex, and with stepped squared rubble stone chimneystack to the centre (aligned with front wall of building) having ashlar quoins to the corners and ashlar skews and coping, and with terracotta chimneypot over. Squared and coursed\snecked rubble stone masonry over chamfered cut stone plinth course, and with flush ashlar sandstone block-and-start quoins to the corners of main body of building and to porches. Clasping ashlar sandstone buttresses to side elevations of porches having cut stone coping over. Tripartite square-headed window openings to the front elevation (north) having flush ashlar sandstone block-and-start surrounds, chamfered sandstone sills and mullions, ashlar sandstone lintel, and with cast-iron lattice\diamond-pane windows with battened timber shutters over. Pointed-arched window openings to the gable ends (east and west) having cut stone surround, cut stone Y-tracery, cut stone sills, and with cast-iron lattice\diamond-pane windows. Blank rear elevation (south). Tudor-arched/pointed segmental-headed doorway to the front face of each porch (north) having cut sandstone plinth blocks to base, chamfered ashlar sandstone surround, and with battened timber door. Rectangular recess over doorway to each porch with modern timber sign to porch to the east, sign to porch to the west now missing. Set slightly back from road in own grounds to the west of Castlefinn and adjacent to the east of St. Patrick’s Church of Ireland church (see 40840002). Bounded on road-frontage to the north by rubble stone boundary wall having rendered coping and wrought-iron railings over. Rubble stone walls to other site boundaries. Pedestrian gateway serving porch to the east having a pair of cast-iron gate posts supporting wrought-iron gate. Wrought-iron flat-bar field gates to the east end of boundary wall. Overgrown yard to the rear (south).
Appraisal
This attractive, well-proportioned and well-detailed former primary school, of mid-to-late nineteenth century appearance, retains its original form and character. It is built to a conscious architectural style with functional elements, such as the chimneystack, stylistically enhanced to provide aesthetic appeal. Its integrity is enhanced by the retention of its original fabric, including natural slate roofs, ornate timber bargeboards to the porches and side elevations, and cast-iron lattice windows. The visual expression of this building is enhanced by the fine cut stone surrounds to the openings, which are clearly the work of skilled crafts people. The contrast between the dark dimension stone (schist?) and the pale crisp (Mountcharles?) sandstone creates an interesting and appealing textural and tonal contrast to the exterior. The treatment of the openings lends this building a Gothic Revival architectural character and creates a composition that is vaguely ecclesiastical in style, which compliments the adjacent Church of Ireland church (see 40840002). This ecclesiastic style is further enhanced by the bellcote to the east gable end of the school. The form of this building (having porches to either end etc.) suggests that this was originally a two classroom school with separate classrooms for boys and girls; this reflects the strict social code and thinking of the Victorian era, and is a feature of many contemporary rural schools found throughout Ireland. This building probably dates to around 1860, and it may have been built at the same time – and possibly in conjunction with – the extensive phase of works at the adjacent church, c. 1861. It is possible that this school building was constructed to designs by the firm Welland and Gillespie, the architects responsible for the c. 1861 works at the adjacent church, and the architects for the Ecclesiastical Commissioners from 1860 until the disestablishment of the Church of Ireland on the 31st of December 1870. This building remained in use as a school until the mid-twentieth century, when it went into use as a parochial hall. This fine building forms part of a group of related structures with the associated Church of Ireland church, and is an important element of the built heritage and social history of the Donaghmore and Castlefinn areas in its own right. The simple boundary walls (the boundary wall to the front may be a later addition, perhaps c. 1950), gates and railings to site add to the setting and context.
