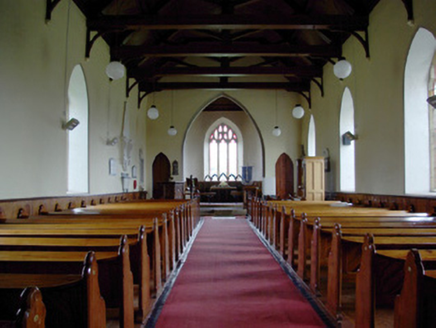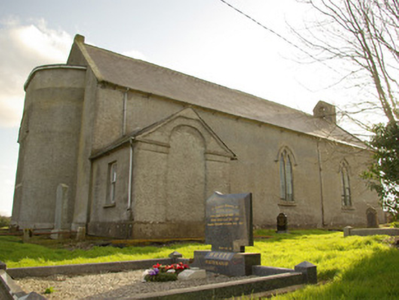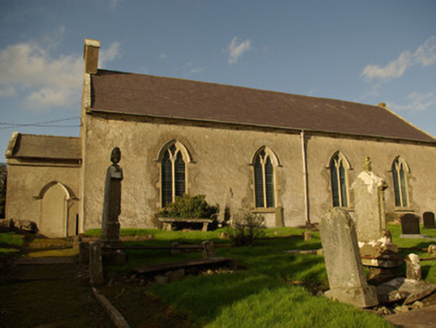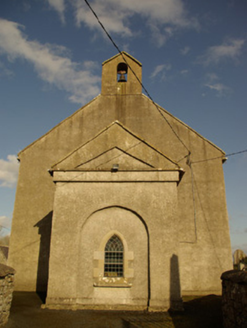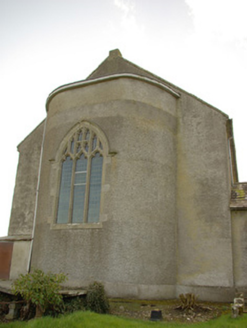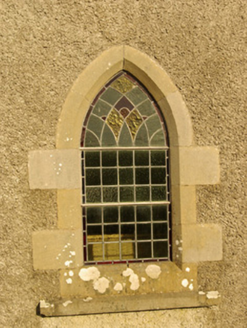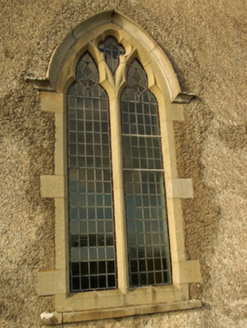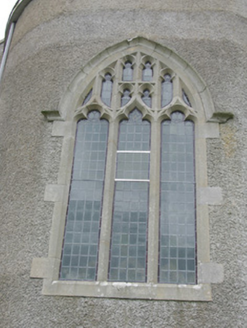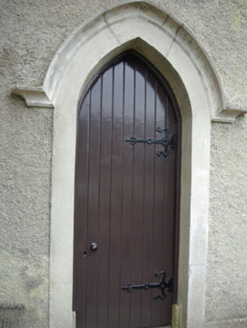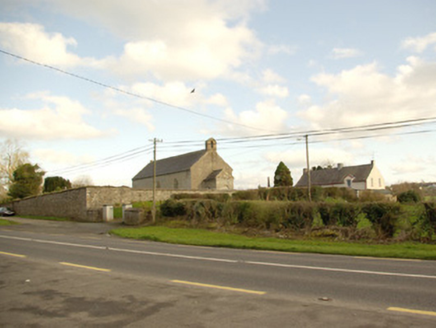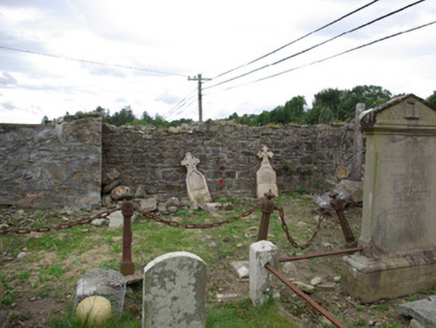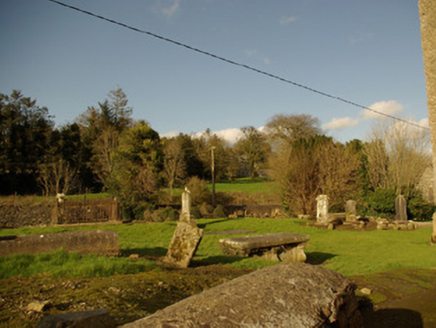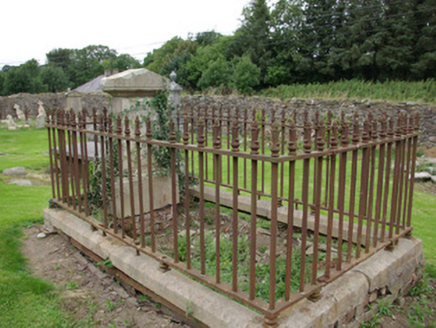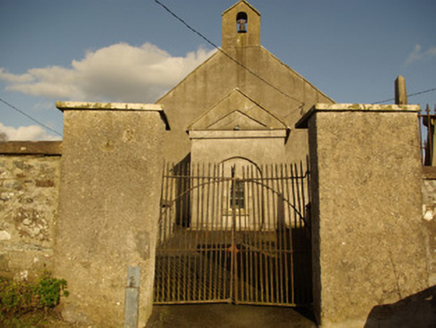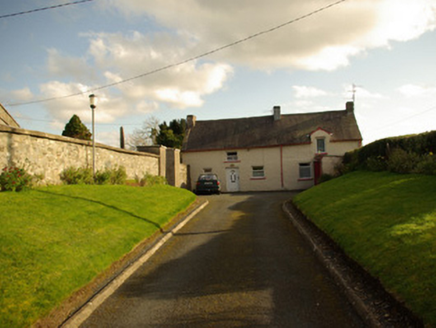Survey Data
Reg No
40840002
Rating
Regional
Categories of Special Interest
Archaeological, Architectural, Artistic, Social
Original Use
Church/chapel
In Use As
Church/chapel
Date
1720 - 1860
Coordinates
225084, 395020
Date Recorded
08/04/2008
Date Updated
--/--/--
Description
Freestanding double-height Church of Ireland church, built c. 1724, rebuilt c. 1765, and altered c. 1861, comprising four-bay nave (two windows to north elevation) with single-bay single-storey porch to the west elevation, bellcote to the west gable end, apsidal chancel to the east (added c. 1861), and with single-bay single-storey vestry attached to the north-east corner. Pitched natural slate roof to main body of building with cut stone cavetto eaves course, raised cut stone verges to the gable ends (east and west), smooth rendered gable-fronted bellcote to the west gable apex having round-headed opening bell metal bell and cut stone coping over, rendered brick feature to the east gable apex, and with cast-iron rainwater goods. Pitched natural slate roof to porch having cut stone eaves course brought across west gable as stringcourse forming pediment feature, and with raised cut stone coping to the west gable end. Pitched natural slate roof to the vestry having cut stone eaves course brought across the north gable as stringcourse. Roughcast rendered walls over smooth rendered plinth course. Round-headed blind recess to gable end of vestry. Pointed-arched window openings to side elevations of nave (north and south) having flush cut stone block-and-start surround, cut stone sills, cut stone tracery with cusped heads, cut stone hoodmouldings, and with leaded windows having coloured glass to upper panels. Triple-light pointed-arch window opening to the chancel gable having flush cut stone block-and-start surround, cut stone sill, cut stone Gothic Perpendicular-type tracery, cut stone hoodmoulding, and with leaded windows having coloured glass to upper panels. Pointed-arched window opening to west face of porch, set in round-headed recess, having flush ashlar block-and-start surround, stone sill, and leaded windows. Square-headed window opening to the east face of vestry having timber sliding sash window. Pointed-arch door opening to the north face of porch having render surround, timber door with decorative wrought-iron hinges, and with hoodmoulding over. Blocked pointed-arch opening with hoodmoulding over to the south elevation of porch. Open queen post timber roof structure to interior supported on stone brackets; pointed chancel arch; carved timber pulpit, memorial dated 1696 to floor. Set back from road in own grounds to the west of Castlefinn. Graveyard to site with collection of mainly nineteenth and twentieth century gravemarkers of upstanding, recumbent and table-types. Vault to the south end of graveyard (not investigated, marked on Ordnance Survey maps) Wrought- and\or cast-iron railed enclosures to some graves; obelisk-type grave to the west of graveyard. High rubble stone boundary walls to site with cement coping over; gateway to the west having a pair of rendered rubble stone gate piers (on square-plan) having cut stone coping and a pair of wrought-iron gates. Detached single-storey church hall (see 40840003) adjacent to the east and sexton’s house (see 40840039) built onto the boundary wall of site to the west.
Appraisal
This interesting and appealing Church of Ireland church is an important element of the built heritage and social history of the Donaghmore and Castlefinn areas. It retains its form and early architectural character while the retention of much of its salient fabric adds a satisfying patina of age that enhances its integrity. The fine cut stone tracery to the window openings, particularly to the very fine Perpendicular Gothic window to the apsidal chancel, adds artistic appeal to the otherwise plain main elevations, and are clearly the work of skilled masons. The form of this church is unusual for its type and date as it does not have a tower to the west end as is found at the majority of eighteenth and early nineteenth century churches funded etc. by the Board of First Fruits (1711 - 1833). This church originally dates to the early-eighteenth century at least, and was reputedly originally built in 1724 (inscription on bell with 1724 date). Some works may have taken place here c. 1765 as it is described in the Ordnance Survey Memoirs (c. 1836) as ’a church rebuilt about 70 years since during incumbency of the Revd. Mr Spence’. Lewis (1837) records ‘The church, situated near Castlefinn, is a plain old edifice, towards the repairs of which the Ecclesiastical Commissioners have recently granted £273 [roof re-slated in 1822]. The church was heavily altered c. 1861 when the apsidal chancel and the windows to the naves were added among other alterations (tender for works dated 1861). These works were carried out to designs by Welland and Gillespie (William Joseph Welland and William Gillespie) who were the joint architects of the Ecclesiastical Commissioners from 1860 until the disestablishment of the Church of Ireland on the 31st of December 1870. The church may contain the fabric of an earlier church or churches at or close to this site, which is believed to be the site of Domnach Mor Maige Itha, an early foundation (DG079-017002-), associated with St. Patrick. A church in this area was described as ‘in bad repair’ in 1622 and was later repaired after being damaged by King James army in 1689 (local comments). The gravemarker or armorial tablet to the floor to the interior dated 1696 and commemorating a Captain Newburgh also suggests the presence of an earlier church to site, but this may have been taken here from another site. The church is surrounded by a graveyard, which contains an interesting collection of upstanding, table-type and recumbent gravestones, some of which are finely carved and of artistic merit. The majority of these gravemarkers date to the nineteenth and twentieth centuries, although a number of eighteenth-century recumbent examples are still insitu. A number of grave plots are set in wrought and/or cast-iron railed enclosures, adding additional interest. The simple gateway to the west retains a pair of early wrought-iron gates, while the high rubble stone wall completes the setting and context. This building forms the centrepiece of a group of related structures along with the church hall (see 40840003) adjacent to the east and the former sexton’s house or early rectory (see 40840039) built onto the boundary wall of site to the west, and is an interesting feature along the main approach road into Castlefinn from the west.
